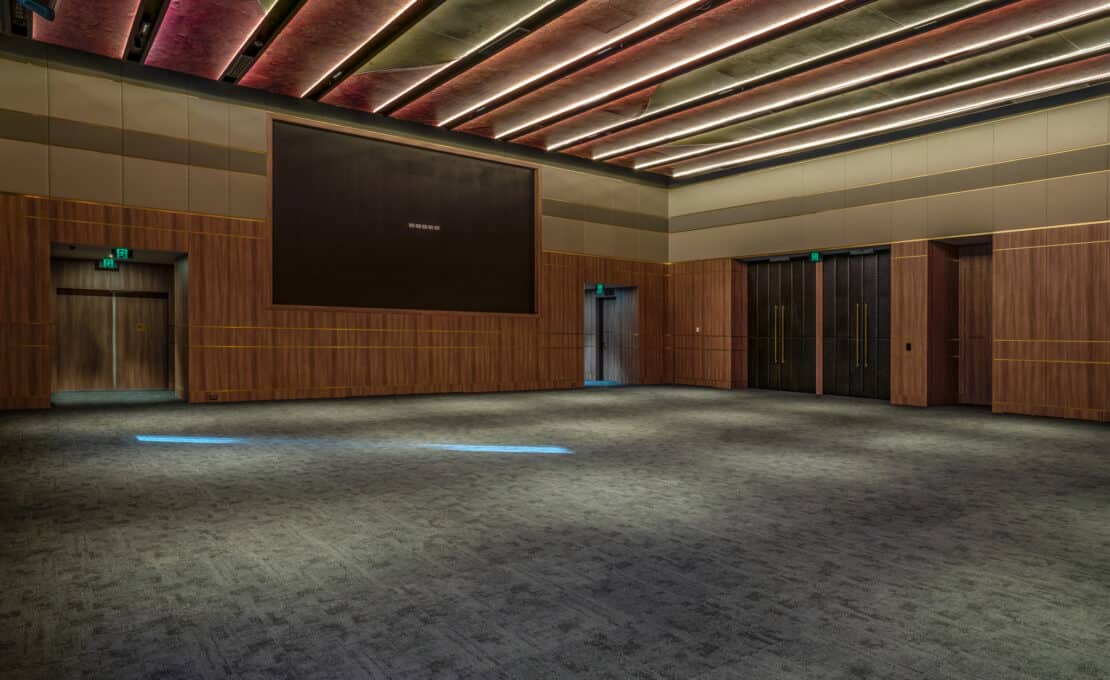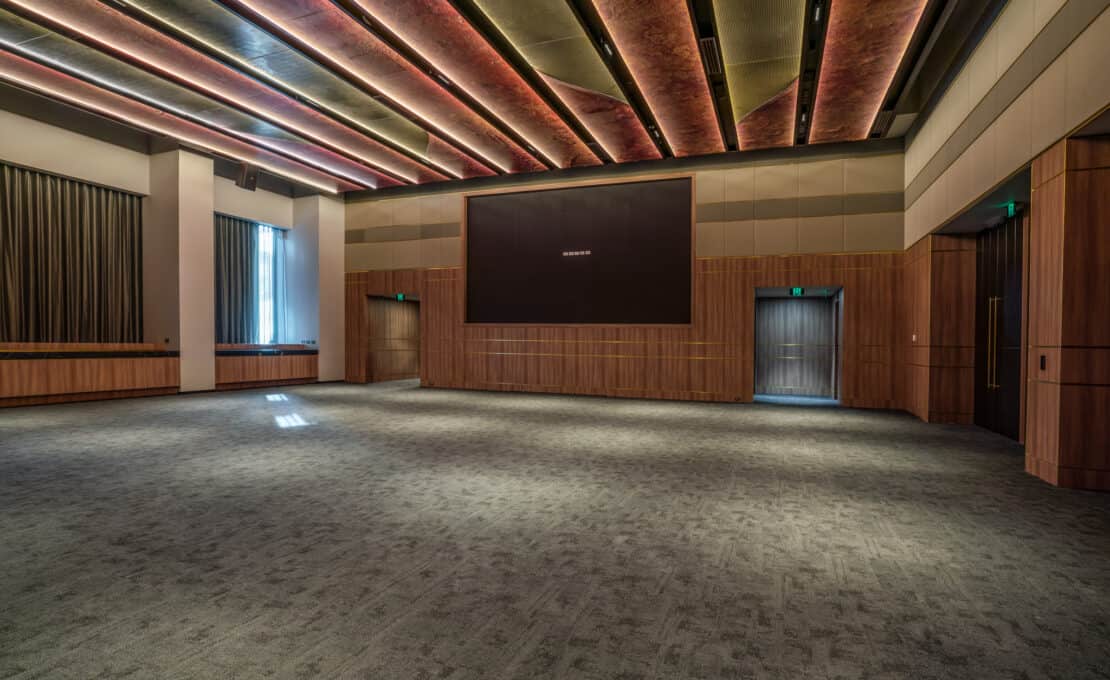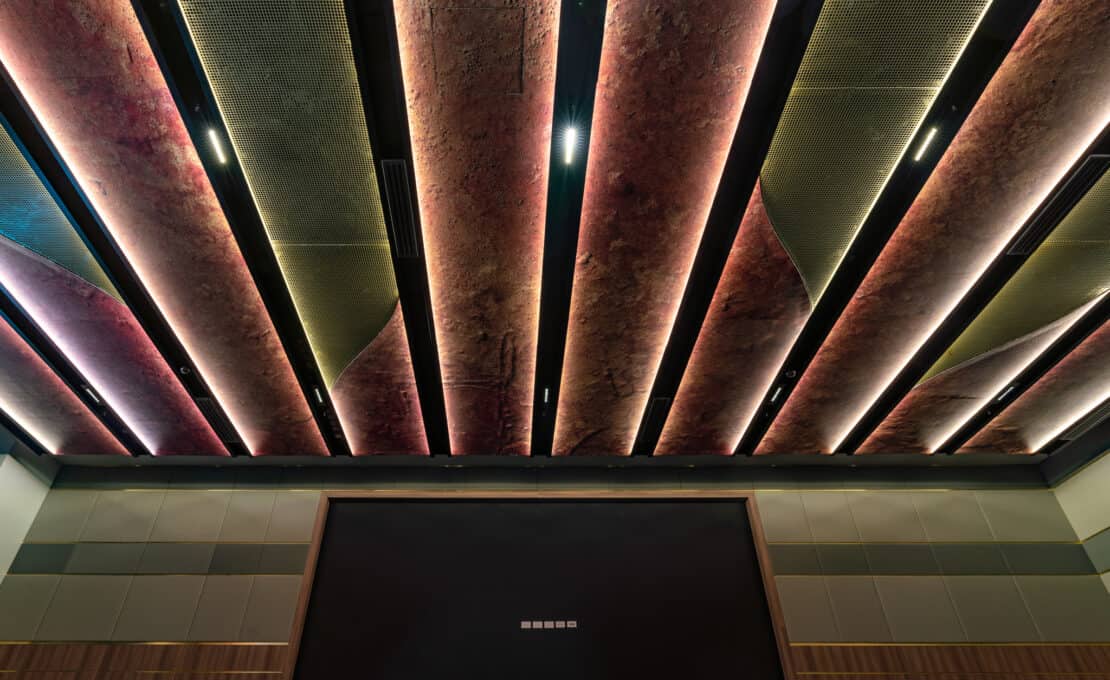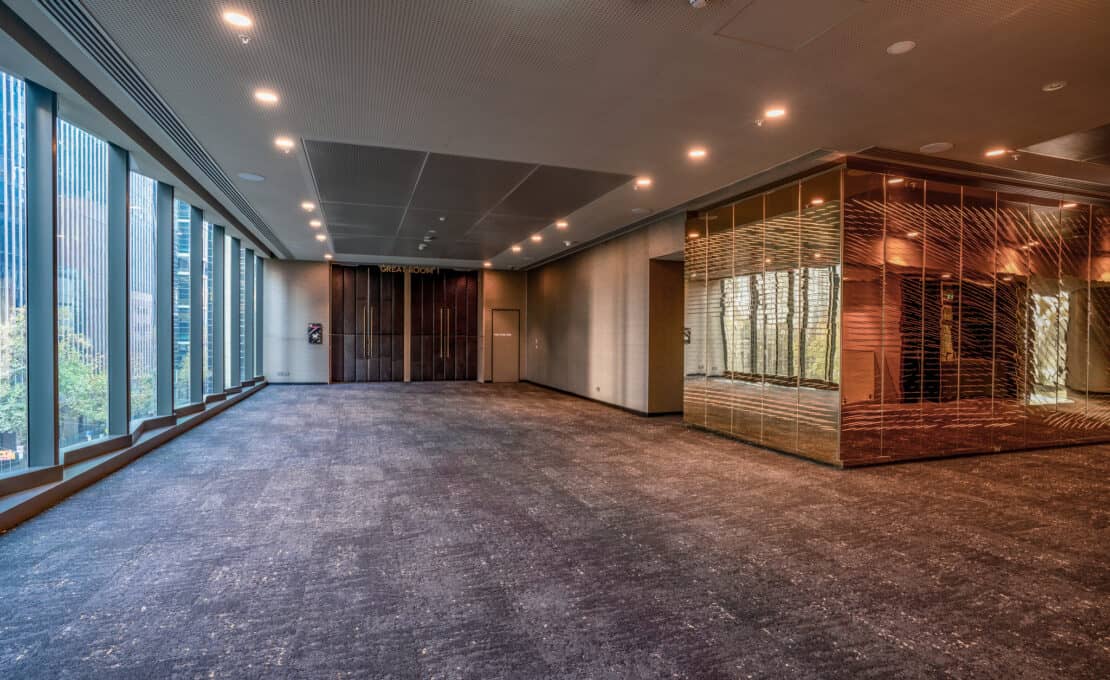Collins Arch, 447 Collins Street
Located at 447 Collins Street, the Arch links two 39-level towers via an 8 storey sky bridge. Inside, the towers are home to 202 residential apartments, 2,000m² of public open space, 49,000m² of commercial office space, and the new luxury W Hotel with 294 guest rooms, 40 suites, a cocktail bar, restaurant, conferencing, and ballroom facilities all across 15 levels.
UT Consulting provided technology consulting services for Marriot’s W-branded Hotel. Our team also completed the ICT system designs for
the Collins Arch apartments, and for the commercial tower network design. The project saw our team work closely with Cbus, Daisho Group, RCP, and Multiplex to provide this world-class facility with an equivalent world-class technology solution.
Collins Arch was imagined an integrated, active, and vibrant mixed use development that is functional, memorable, and sustainable. Furthermore, the facility had to be known for it’s exceptional quality, and deliver a mixed-use precinct that integrated with the surrounding city scape. Our team knew the technology needed to focus on the mixed-use, high quality, and sustainable focus for the development. The UT Consulting team leveraged their extensive experience working on other luxury developments around Australia to deliver a technology solution aligned with Cbus Property’s vision for the facility.
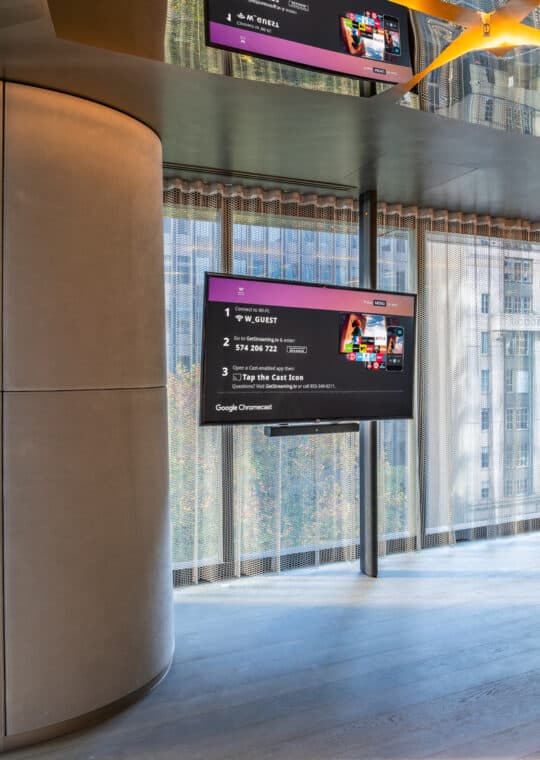
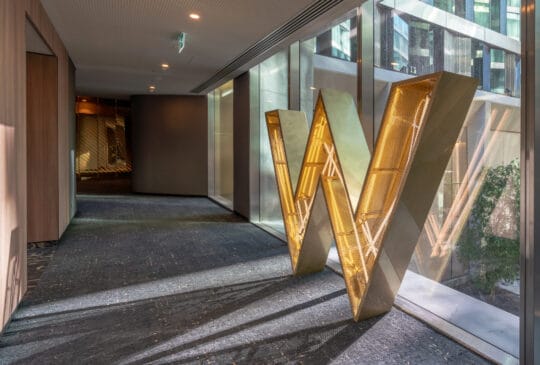
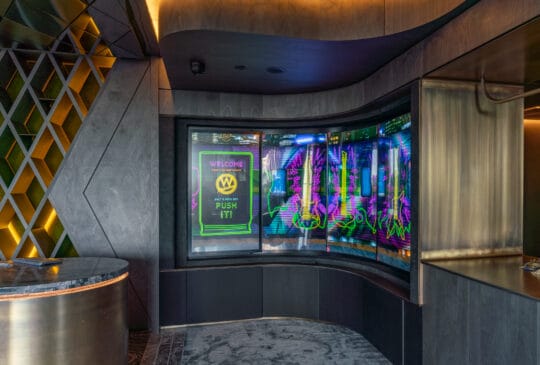
UT Consultants completed the design and documentation of audio visual systems in the hotel’s guest rooms, public areas, meeting rooms, triaging rooms, ballroom, function and pre-function spaces, gym and spa areas, IPTV distribution, digital signage, and background music systems.
For the Marriott W Hotel, our team was also responsible for completed the design, coordination and project management of the following:
- Wide Area Networking
- Traditional Local Area Network
- Wireless Local Area Network
- VoIP Telephone System
- Facilities Management (FM) messaging system
- Videoconferencing System
- Server Room Infrastructure
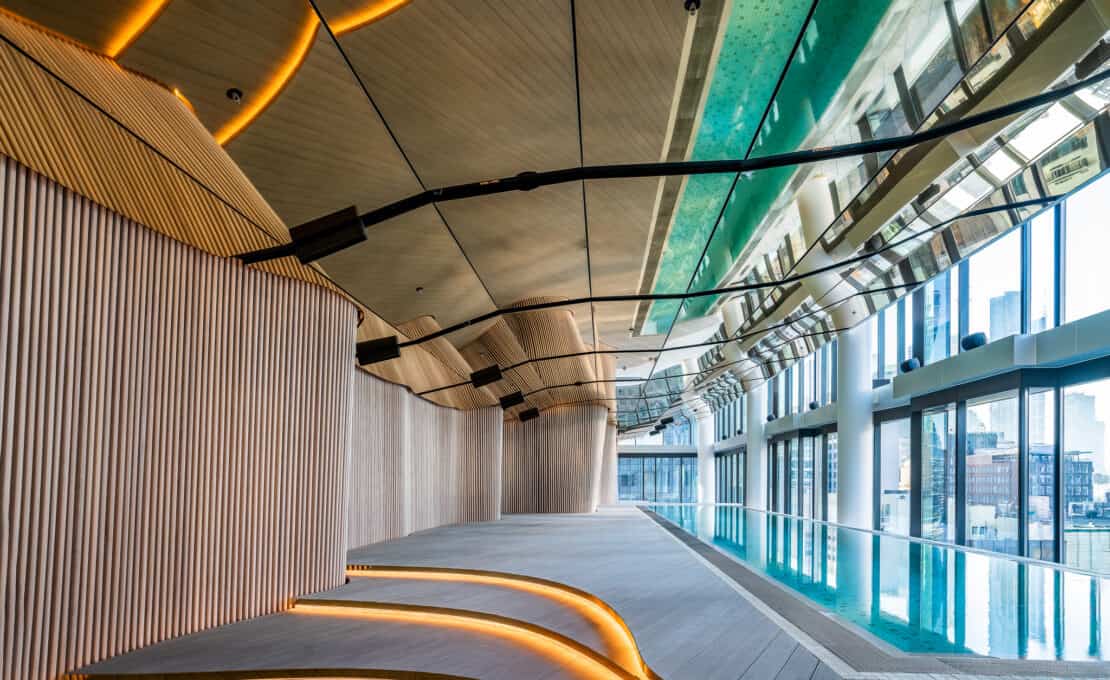
For the Commercial and Residential spaces, we provided audio visual services for the End of Trip facilities on the Mezzanine level and Residential Amenity Floor (Level 34). Works included audio visual technology to support the use of shared spaces for residences to gather and relax in private.
Our team were also responsible for completing the design, documentation, and project management of the following:
- Local Area Network
- Network Security, Identity, and Access Contro
- Network Perimeter Security
- Supporting Systems and Network Services
- Remote Access Virtual Private Network
- Network Monitoring and Management System
- Ongoing Support and Maintenance

