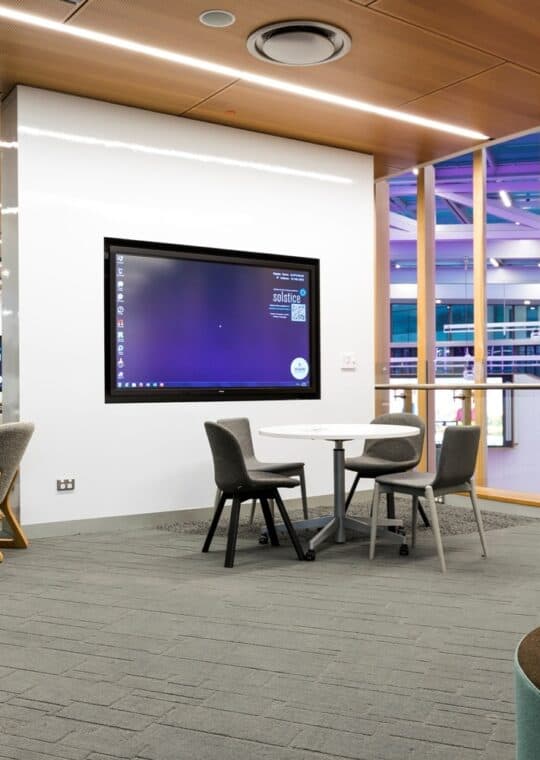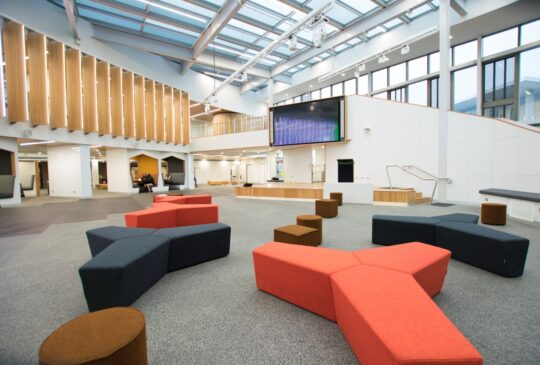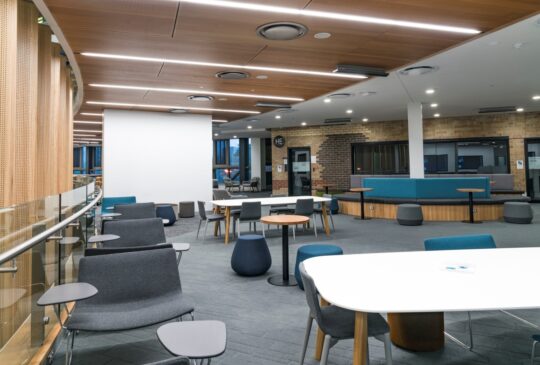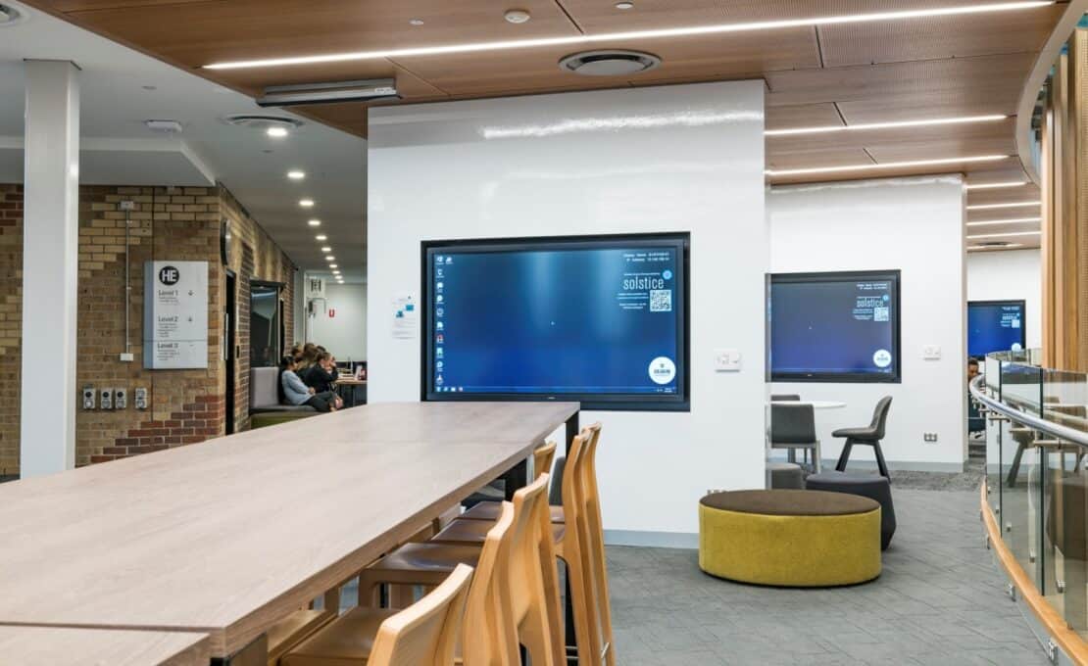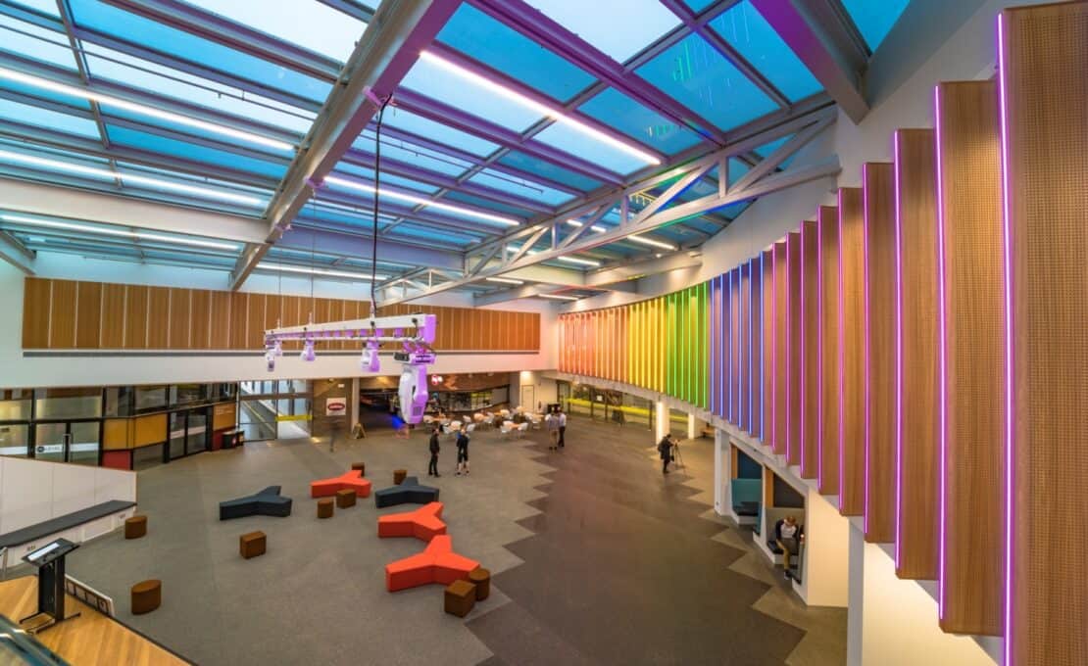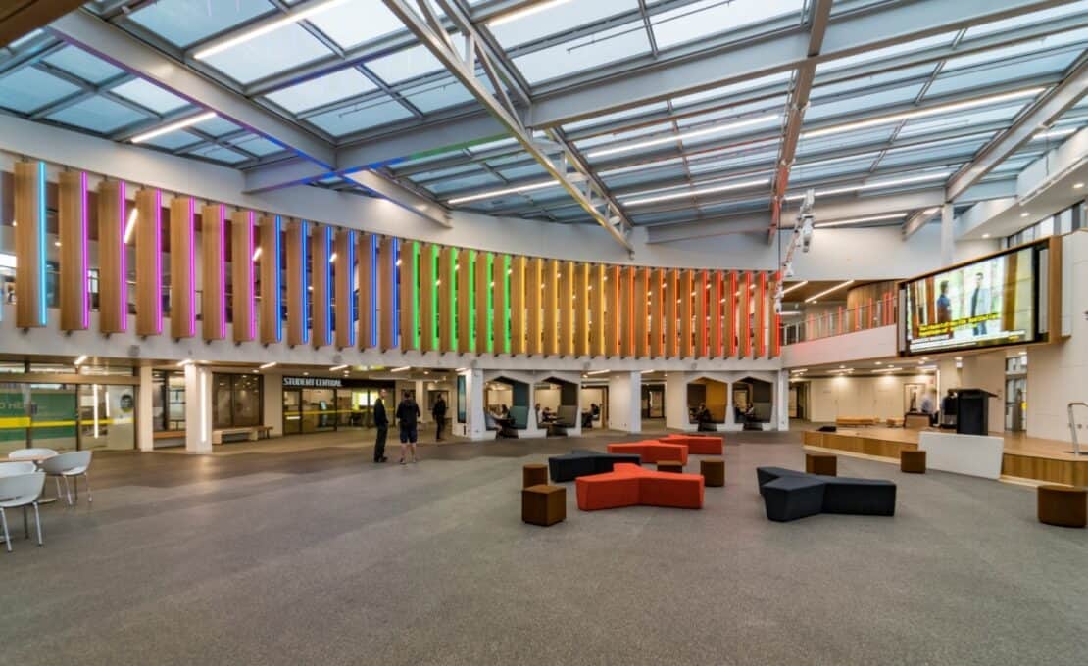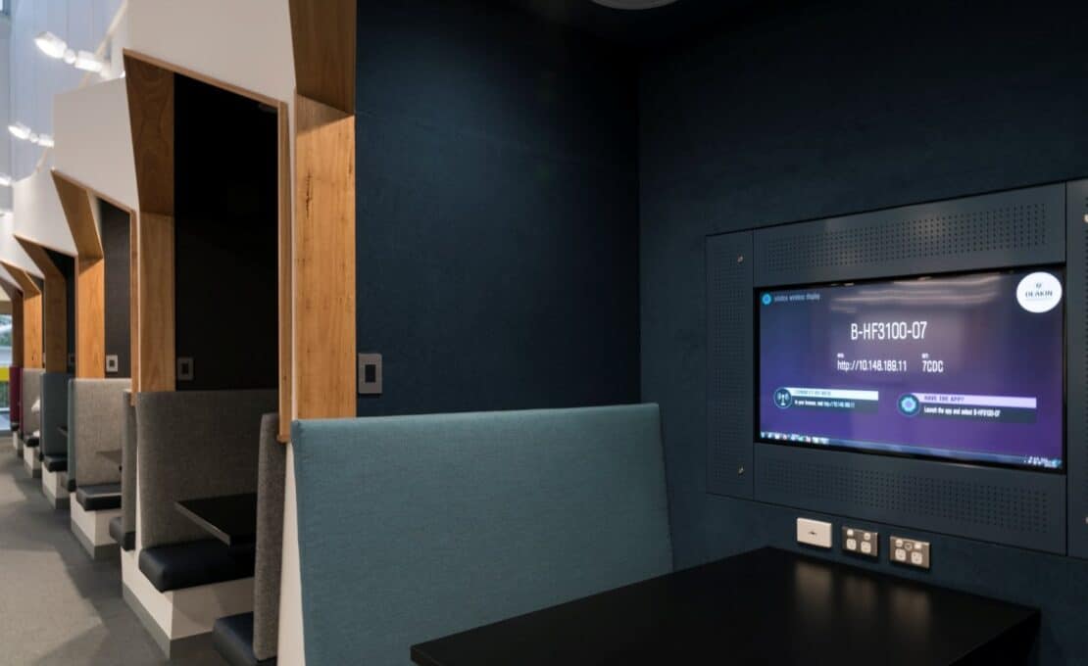Deakin University – Central Precinct Infill
Deakin University’s Central Precinct is the new and improved heart of the Burwood campus. With the University’s primary car park, and two (soon to be three) bridges and linkways connecting to the space, the Precinct has been designed to be a modern hub, offering students, staff and visitors, a welcoming area to study and socialise. AV systems have been designed to support a connected experience across the entire Precinct.
The Central Precinct features a dozen different informal learning spaces, ranging from small group booths to larger and collaborative interactive displays in a lounge setting. The centrepiece of the Precinct is a 3×3 high brightness video wall, that will be used for public announcements, large presentations, digital signage and to show television content. The video wall is linked to the adjacent Rusden Theatre, the largest lecture theatre at Burwood campus. Rusden Theatre plays host to a string of major events, and the Central Precinct can now display content from the theatre to accommodate visitor overflow. The video wall and its supporting AV system also allows for live performances during O Week and other similar events.
Designing Bespoke Systems
UT Consulting’s AV design included:
- Central stage area with a 3×3 video wall, support for live presentations, speeches and performances, as well as AV links to the University’s Rusden Lecture Theatre
- Informal Learning Areas with large interactive displays for student collaboration and discussion
- Informal Learning Pods for smaller group work
- Large Interactive Wayfinding displays to assist students, staff and visitors entering the campus from the main car park and from the number of link bridges
As Central Precinct is an open and public space, it required AV systems that were intuitive, easy to use and capable of serving a variety functions and user groups from the Student Association to the Vice Chancellor. UT actively engaged with university stakeholders, contractors and manufacturers to develop a custom system while still incorporating Deakin University’s high design standards.
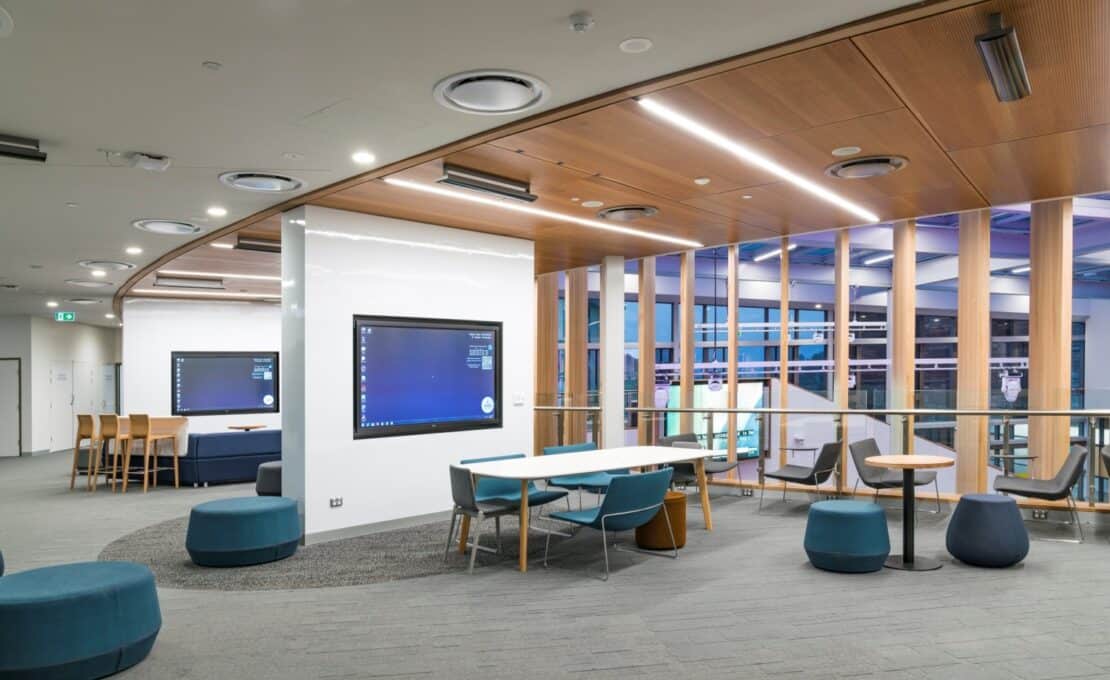
Central Precinct is contemporary space, enclosed with a steel and glass roof that allows natural light to illuminate the area below
Selecting technology for a contemporary space
With its large glass surfaces, high ambient lighting, large occupancy rate and proximity to teaching spaces and retail spaces, Central Precinct presented some unique technology design challenges. When specifying for the video wall, UT researched various products before settling on high brightness panels that were still slim enough to put in a 3×3 video wall deployment. By working closely with Deakin University’s eSolutions, liaising with manufacturers and extensive product research and testing, UT delivered technology solutions that would not compromise Central Precinct’s modern interior.
UT Consulting are proud to have been part of such a highly visible, landmark project for Deakin University.
Achieving Results
As one of Australia’s leading AV Consultants in the Education sector, our strong client focus and superior understanding of technology in tertiary environments, ensured we delivered a quality outcome for this project.
