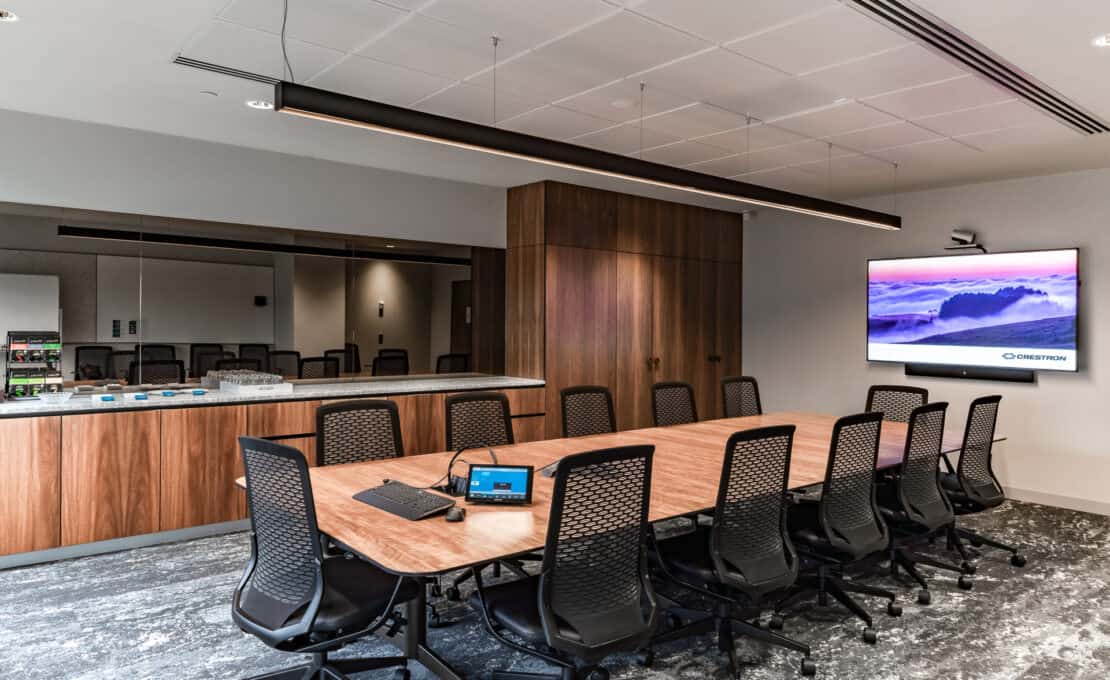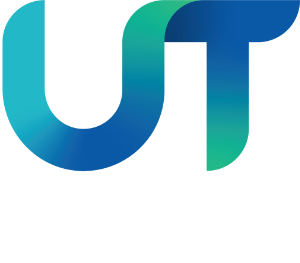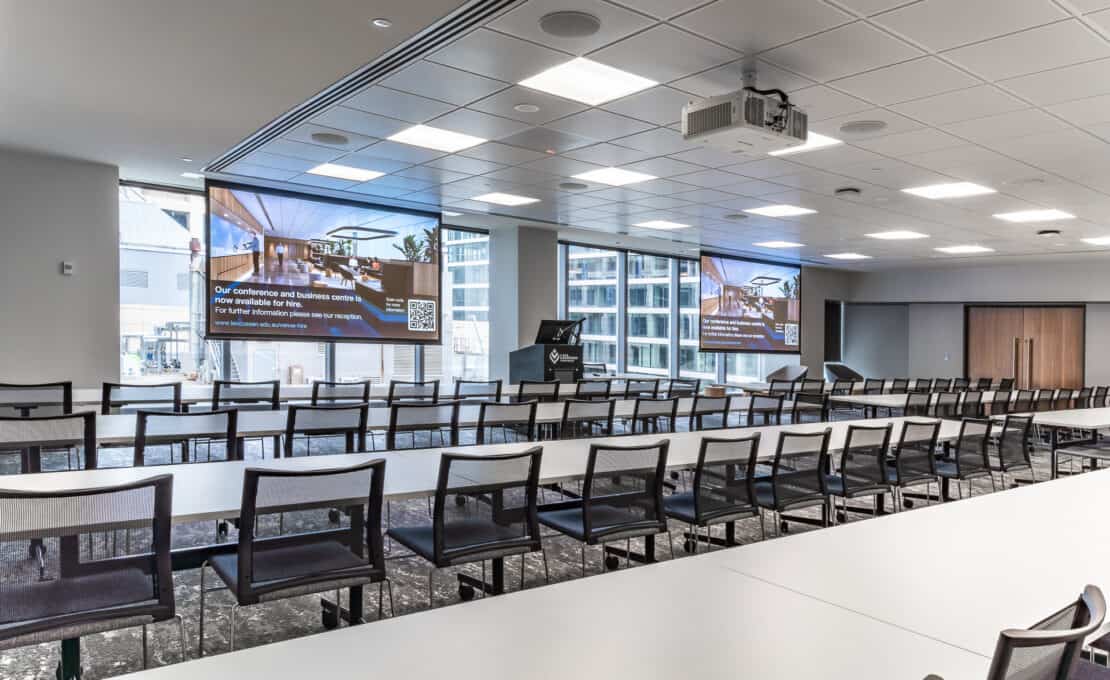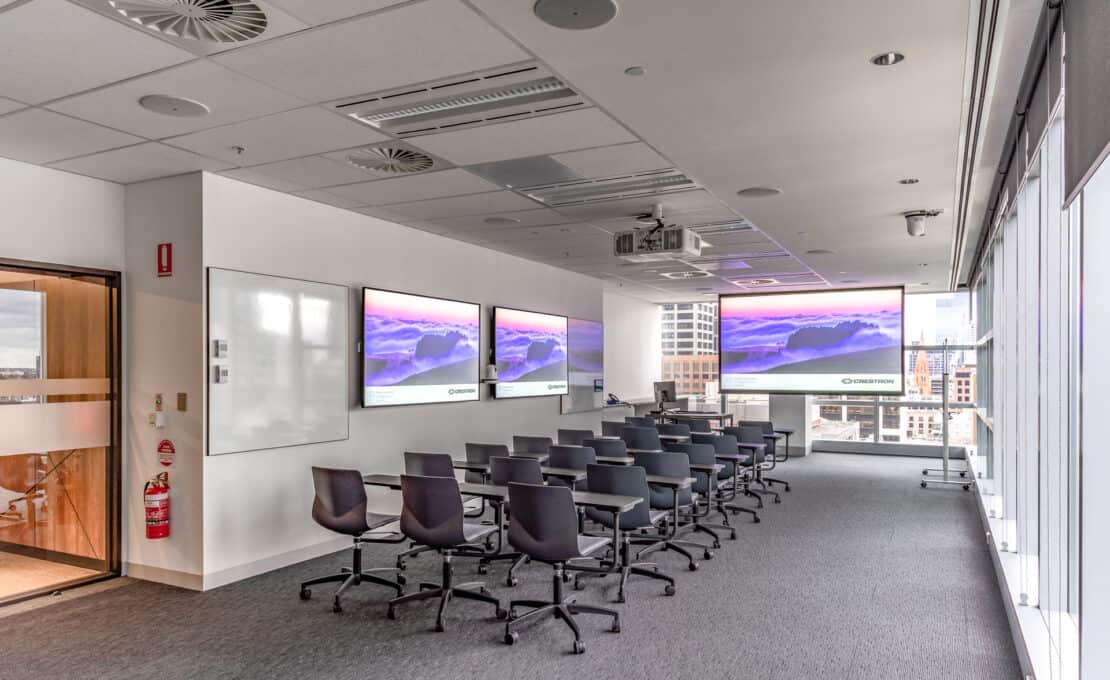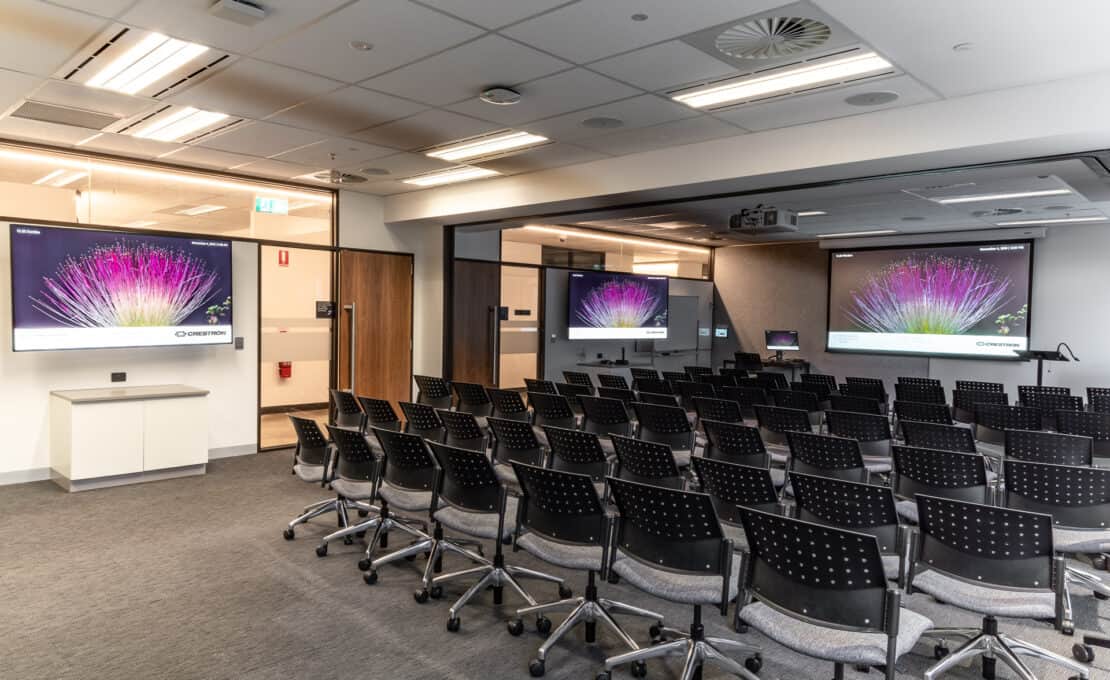Leo Cussen Centre for Law
Leo Cussen's new facility spans 4,400 square meters across two levels and merges the professional workspaces and conference facilities, with informal and formal learning spaces. The purpose of the merged design is to provide the 160 student visiting the facility each day with an appreciation for their placement in a future work setting.
UT Consulting was engaged early in the relocation to provide specialist audio visual consulting services. Our portfolio of education and modern mixed-use development and commercial fitout projects positioned us well to provide a technology solution which aligned with the interior design and education objectives of the new spaces.
Over a six-week period our team conducted initial workshops with stakeholders to inform the design requirements, defined the infrastructure and data interfaces, provided floors plans and equipment location, and finalised the concept design brief ready for sign off.
We also conducted a separate workshop with one of our Senior IT Consultants to review the IT interfaces and dependencies required to support the audio visual package and ensure integration with the IT environment.
For the Leo Cussen Centre for Law project, UT Consulting completed the design, documentation, and coordination of the following spaces:
- 13 x Training spaces (12-24 person)
- 2 x Lecture Theatres (36-42 person)
- Collaboration spaces
- Entry spaces
- Library
- Breakout spaces
- Visitor Services
- Reception
- Recording
- Meeting
- Boardroom
- Lounge bar
- Gathering
