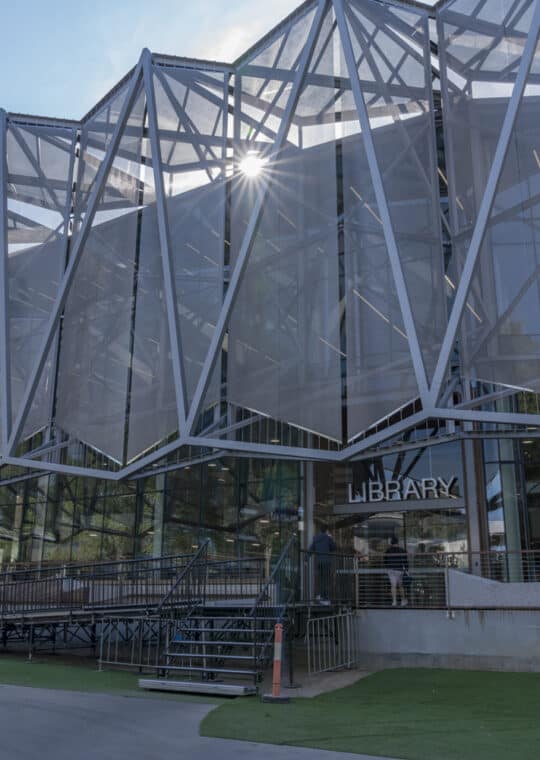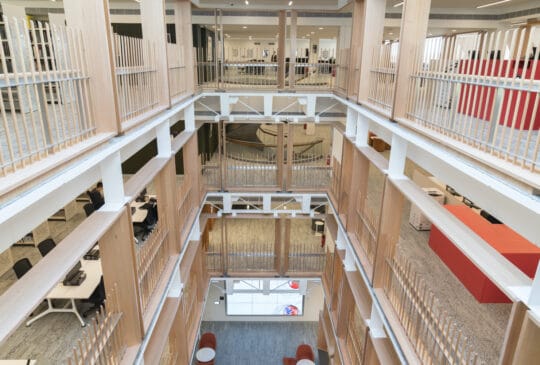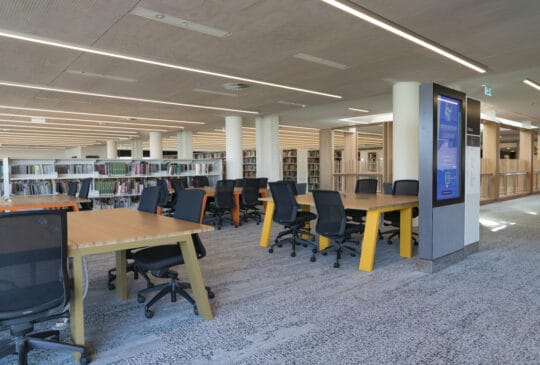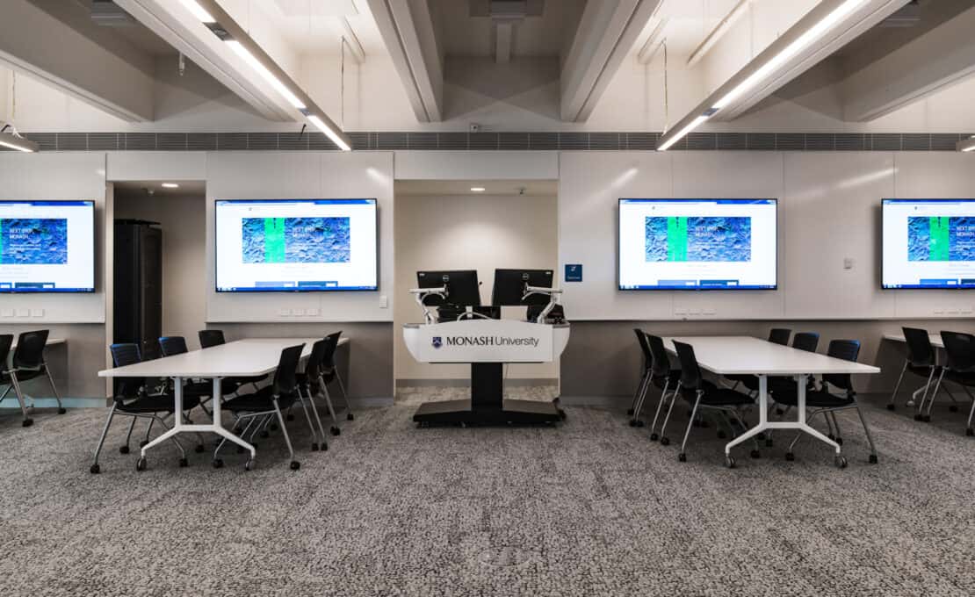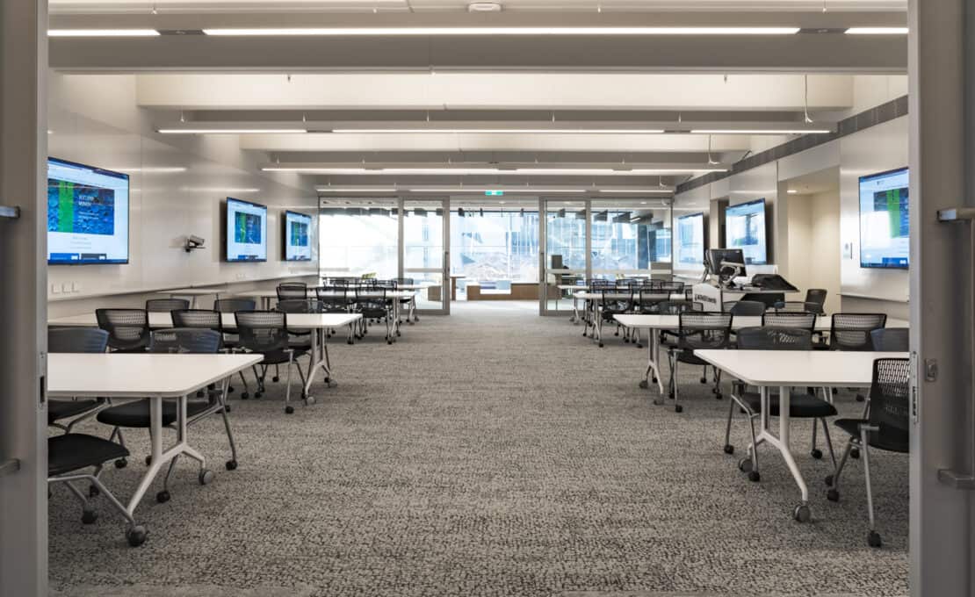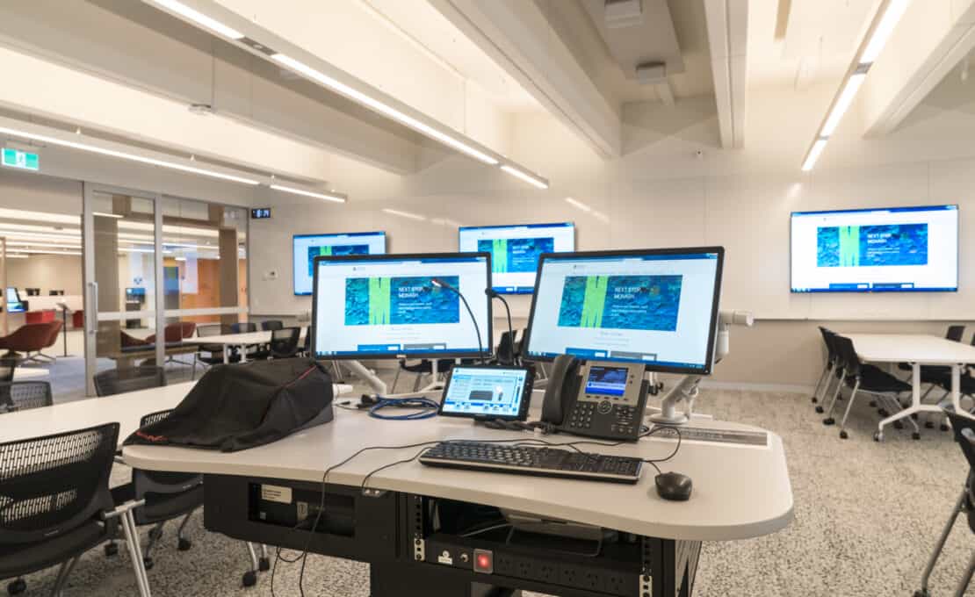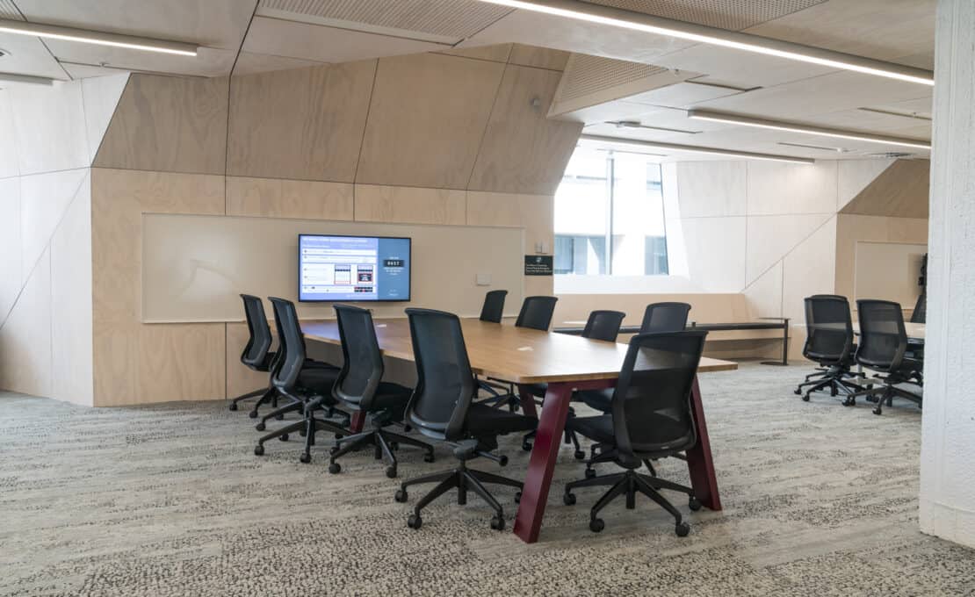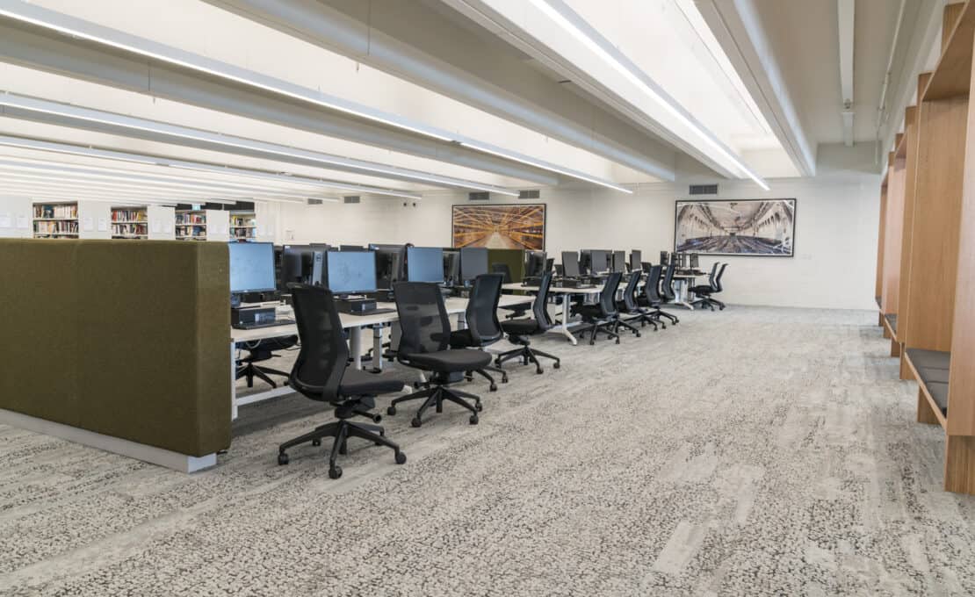Monash Caulfield Library
Built in 1972, the Caulfield Library caters to over 16,748 staff and students in the Faculties of Business & Economics, Art, Design and Architecture, Arts, Medicine, Nursing, and Health Science, and Information Technology. The library is 4,400 square meters and provides seating for 750 people.
UT Consulting was engaged to produce the audio visual system design, documentation, and deployment packs to enable a mixture of flat floor problem based learning, traditional seminar and lecture theatre spaces, and collaborative spaces for students.
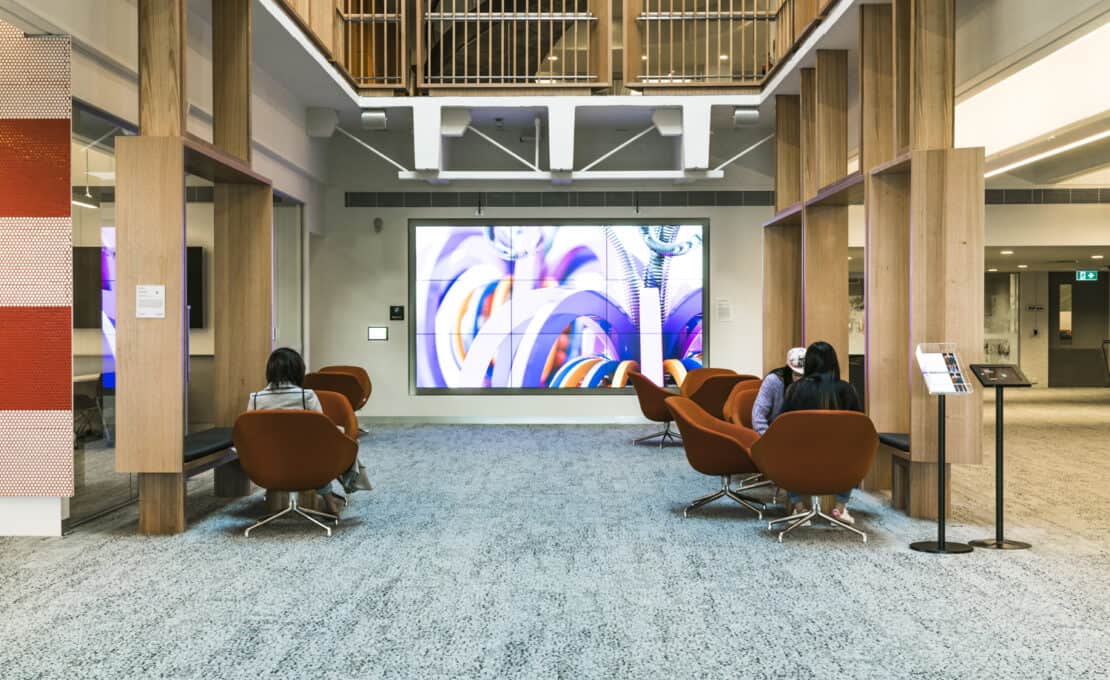
Spread across 4-floors of study, education, and circulation spaces, the Caulfield Library Refurbishment project involved over $1 million in audio visual technology solutions.
UT Consulting’s audio visual engagement included designing and documenting solutions for the follow spaces:
- Medium and Large Teaching Spaces (48-96 Students)
- Boardroom
- Circulation Zones
- Study Seats and Research Areas
- Service Zone, Desks, Que, and Signage
- Lounge Study Seating Area
- Entrance Signage
- 2 x Student Meeting Rooms
- 2 x Lift Signage
- 4 x Meeting Rooms with Videoconferencing
- 3 x Informal Student Collaboration Spaces
- 4 x Small Teaching Spaces (24 Students)
