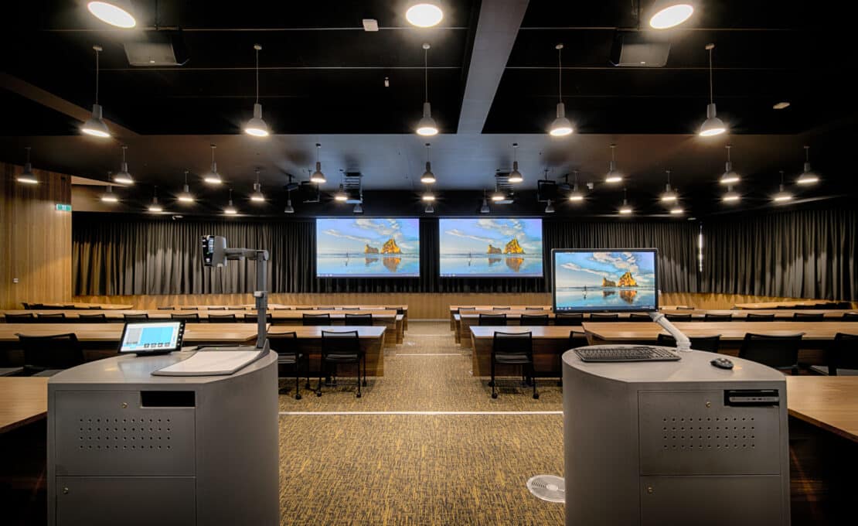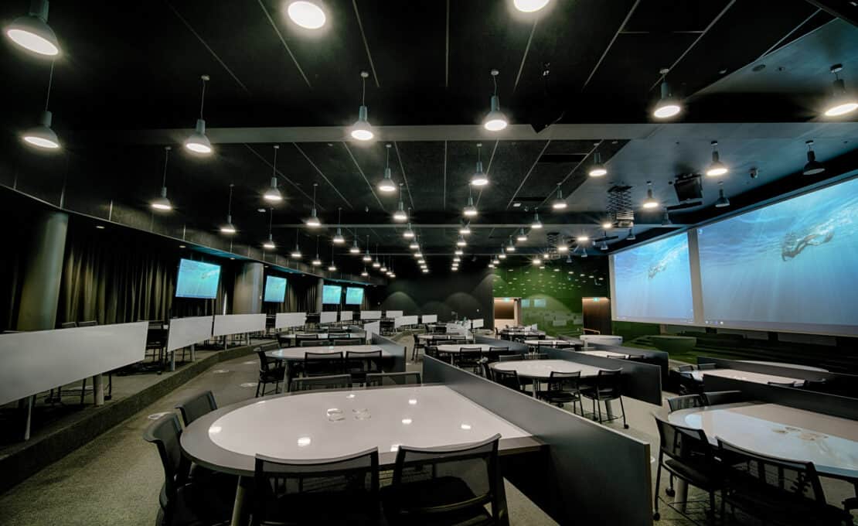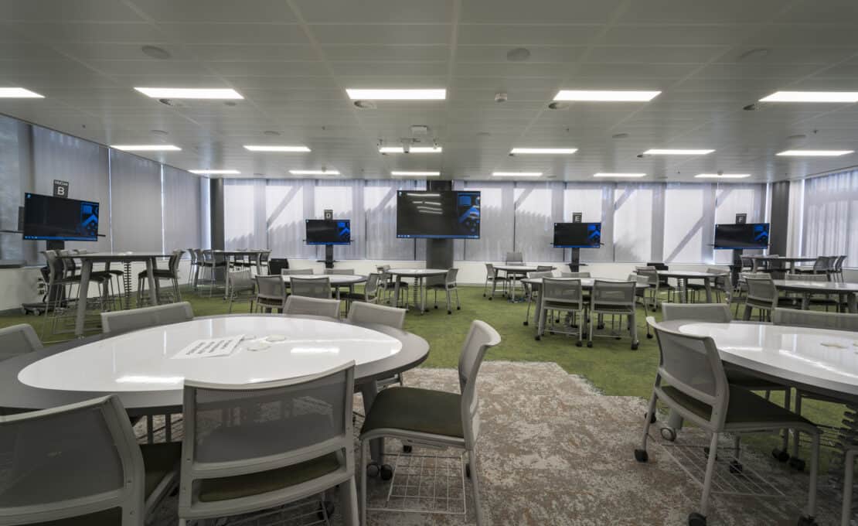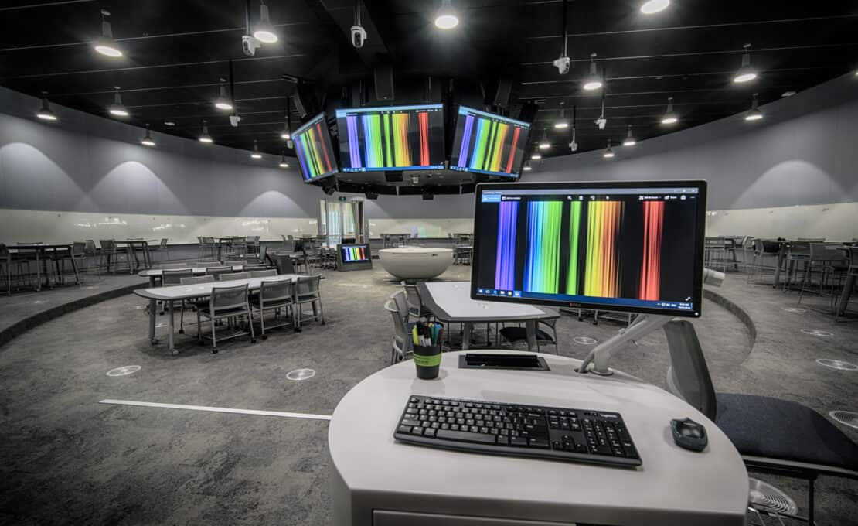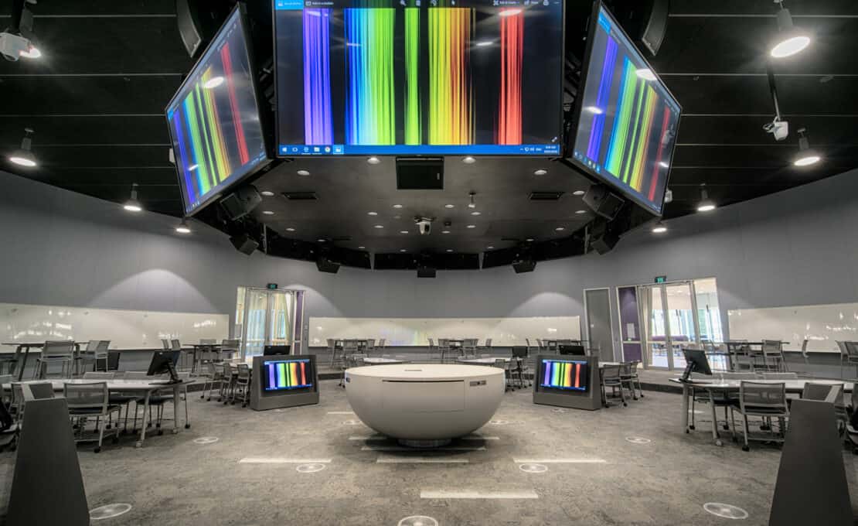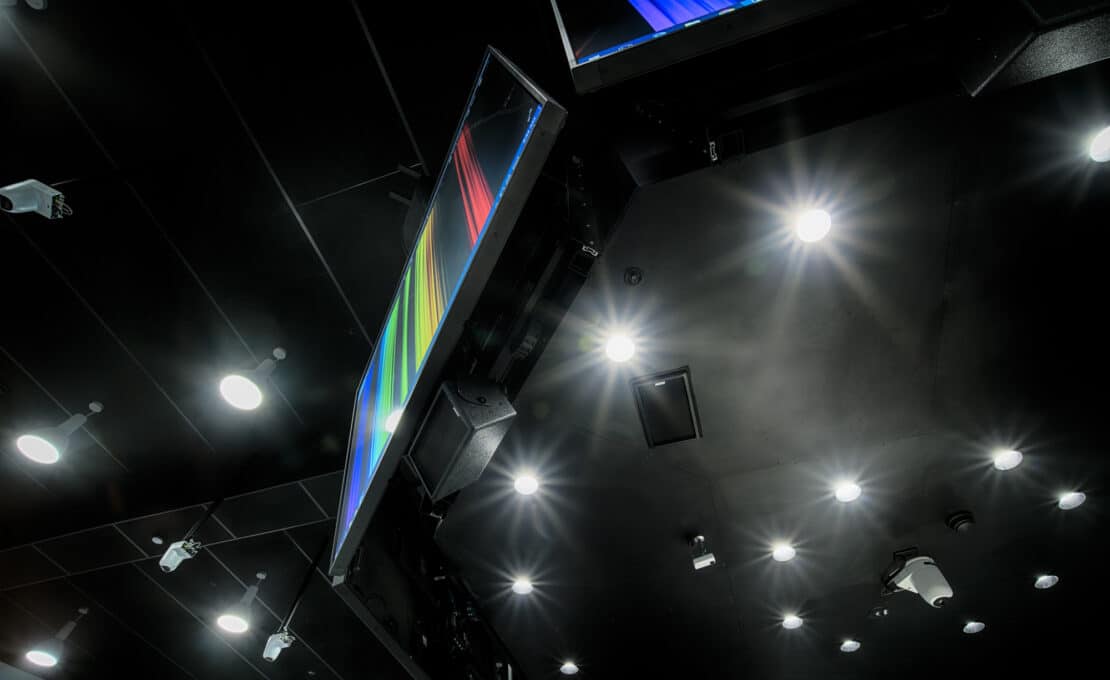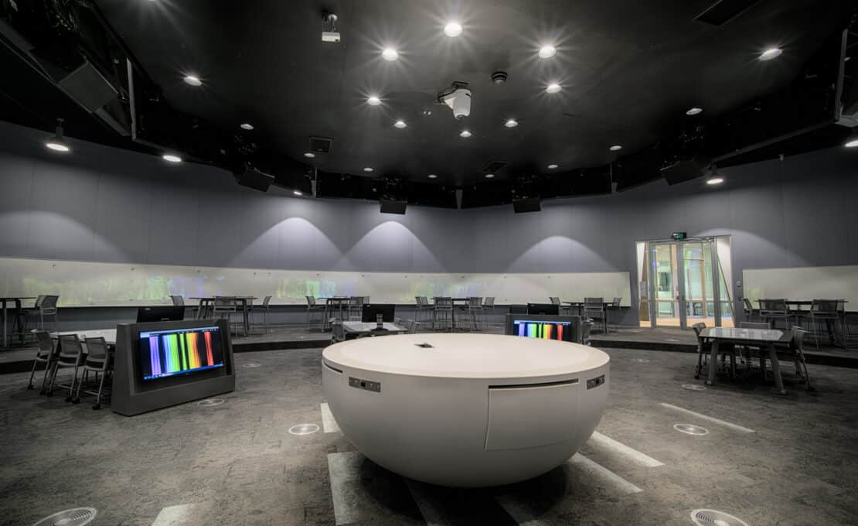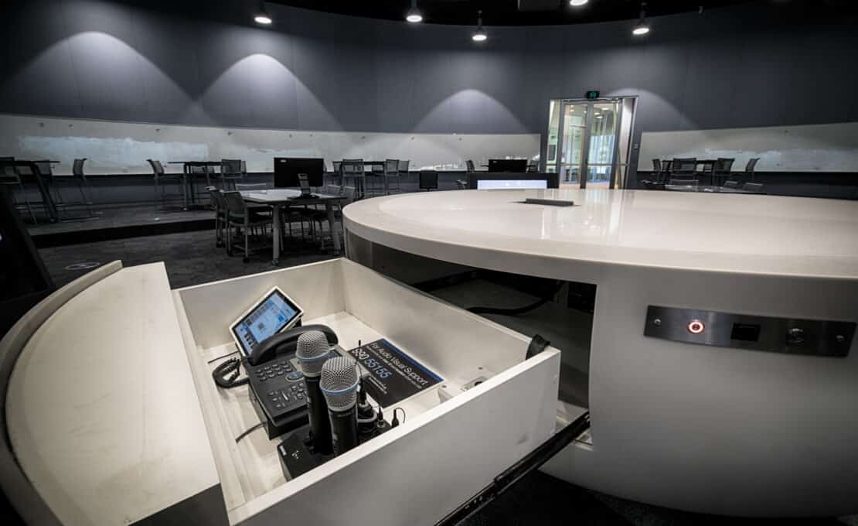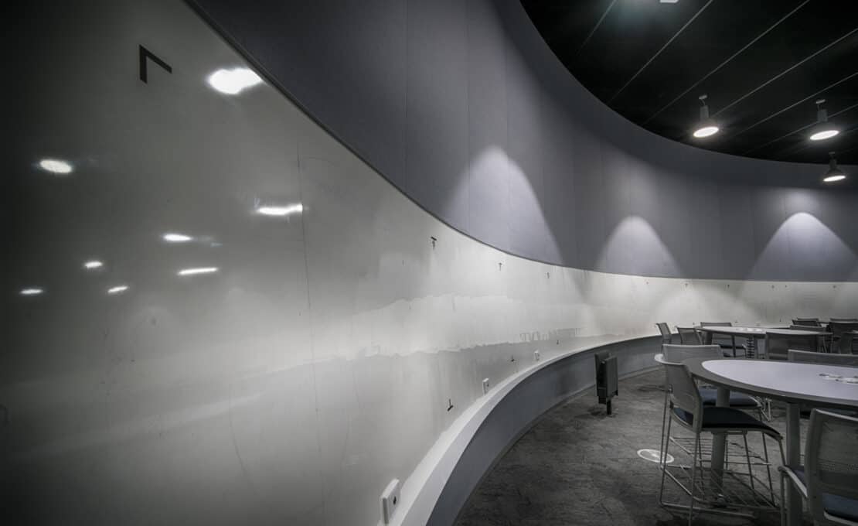Monash University – Learning & Teaching Building
The new building is a multi-faculty facility, serving a significant portion of the teaching load. With 28,980 square meters across 4 floors, the facility contains some of the most innovative and cutting-edge education audio visual systems our team has ever designed.
UT Consulting was engaged to provide audio visual consulting services for this landmark education project. Containing more than 68 formal and informal learning and teaching spaces, the audio visual systems were designed to highlight Monash University’s willingness to experiment and push the boundaries of innovation in collaborative learning spaces.
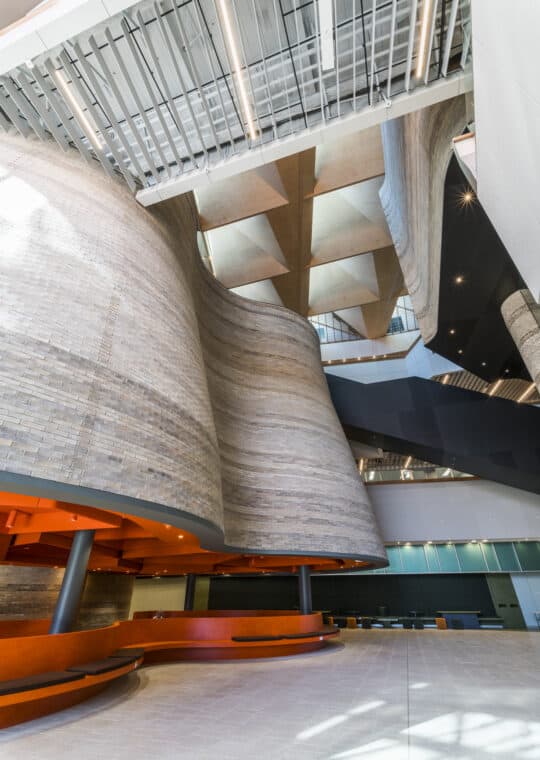
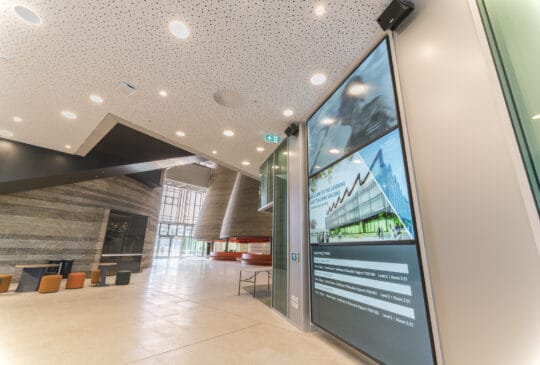
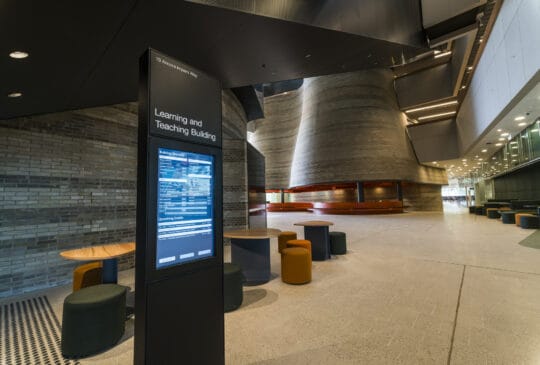
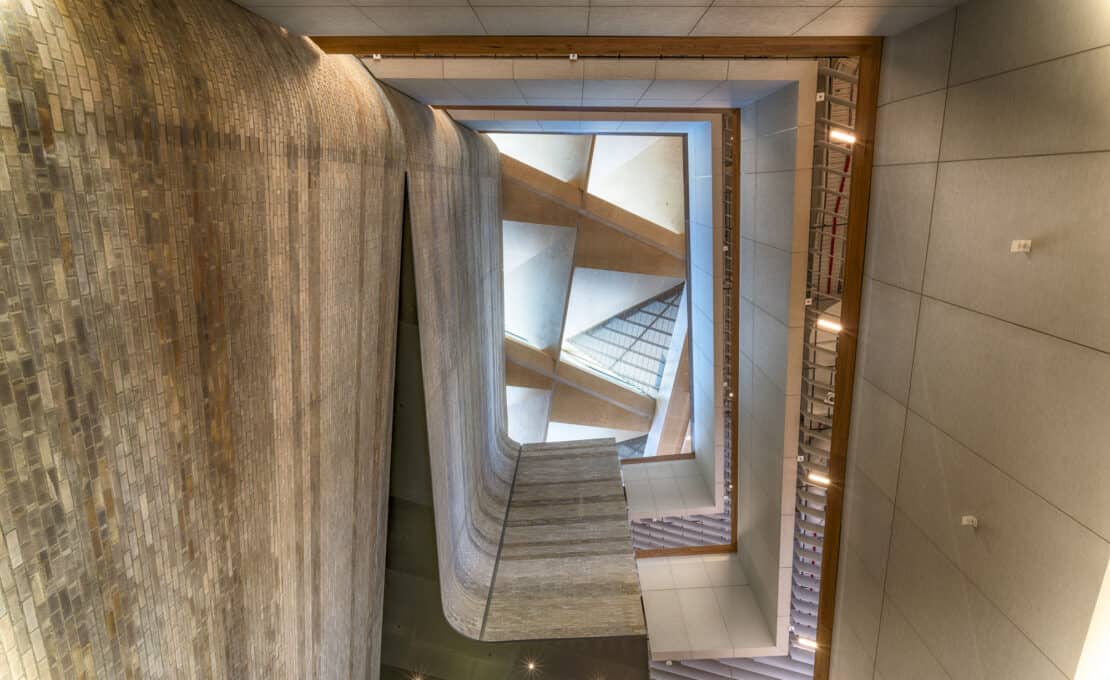
The audio visual solutions designed by our team were aligned with Monash University’s years of research into creating technology enriched and enhanced learning environments. To accommodate their learning modalities, our team designed adaptable and engaging audio visual solutions which integrated with the unique architecture and interior design.
It was crucial for our team to deliver accessible technology that maximised and encouraged participation, movement, and dialogue between the educator and students. We completed the AV design for large tiered spaces, 30 60, and 90 capacity classrooms, meeting rooms, specialist rooms and labs, and the informal break-out areas.
UT Consulting was also instrumental in completing the audio visual design for the innovative ‘Learning in the Round’ space which features a custom octagonal structure, suspending 98-inch 4k flat panel LEDs in the centre of the room. Surrounded by 360 degrees of whiteboards, and ceiling-mounted PTZ cameras, the room features a large circular ‘map table’ under the suspended displays to provide students with a demonstration area where cameras can capture the teacher or student’s demonstrations.
UT Consulting We worked alongside the eSolutions team to ensure the right technology was deployed in the right teaching spaces without compromising on quality. All designs also considered AVIXA recommendations for optimal viewing and control interfaces. We ensured all designs provided a consistent layout to ensure the end-user experience of the systems was consistent between the many very different environments.
Overall, UT Consulting completed the design, documentation, preparation of deployment packs, and coordination for audio visual solutions in the following spaces:
- 30, 60, 90 person classrooms
- 30, 60, 90 person data wall classrooms
- Large lecture theatres
- Teaching in the Round
- Micro studios
- Meeting Rooms
- Meeting room with videoconferencing
- Room booking displays
- Digital signage displays
