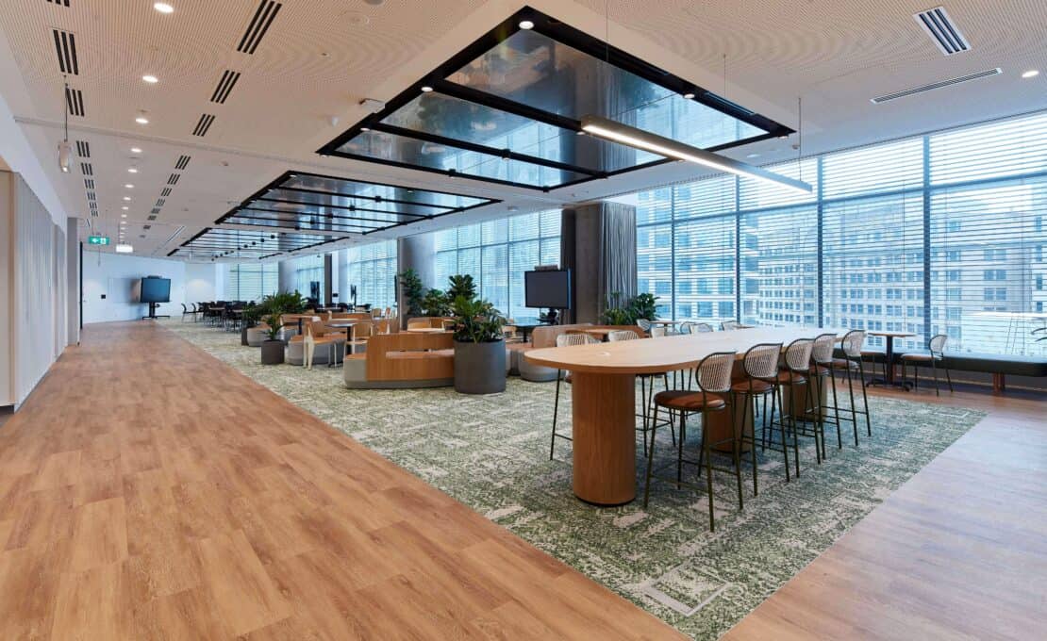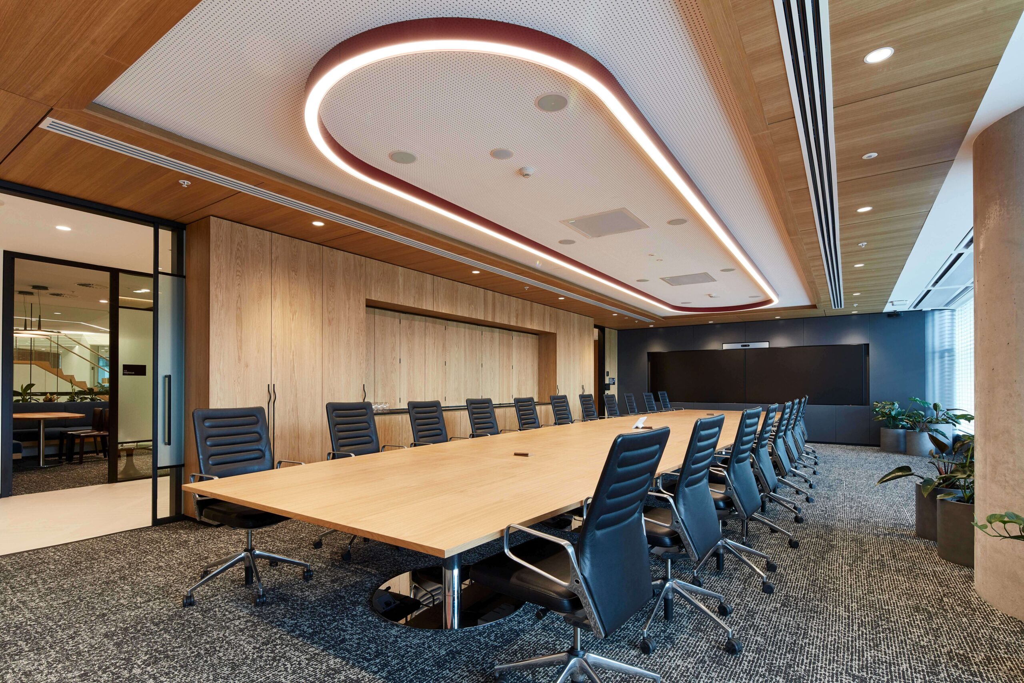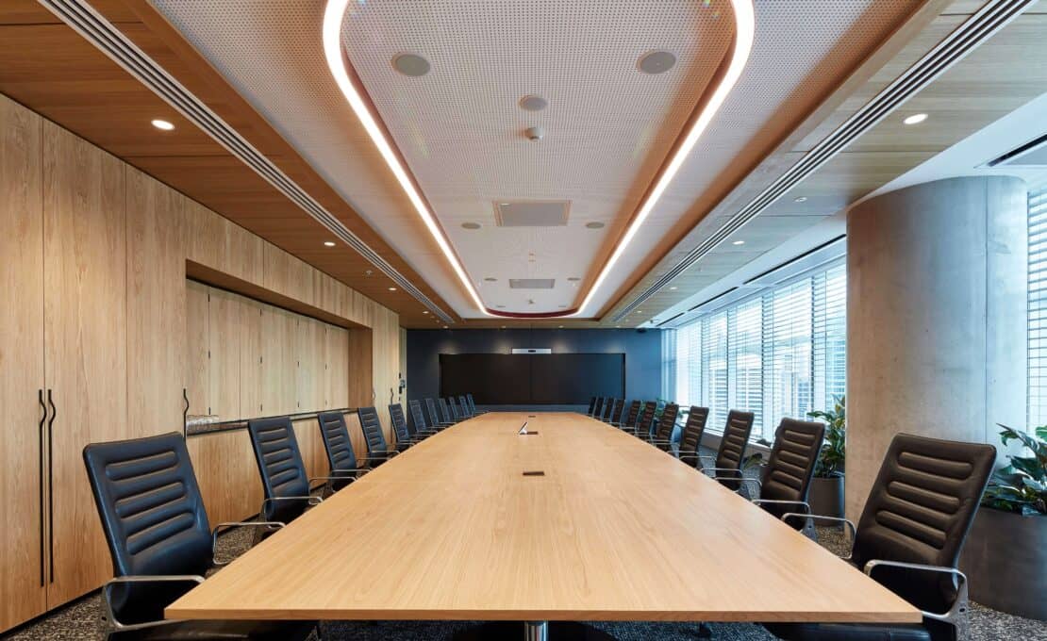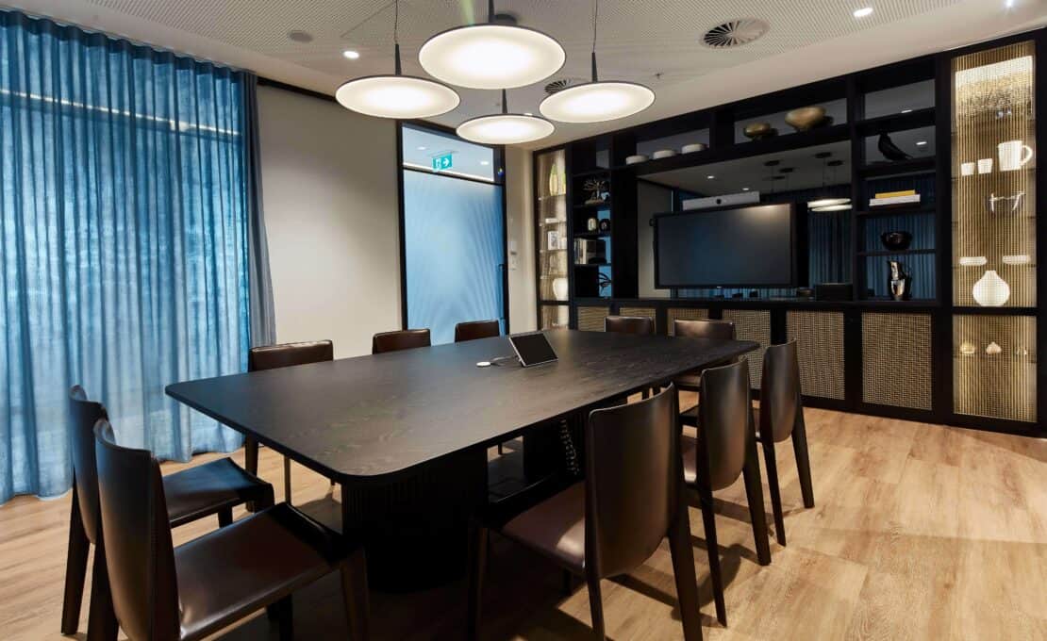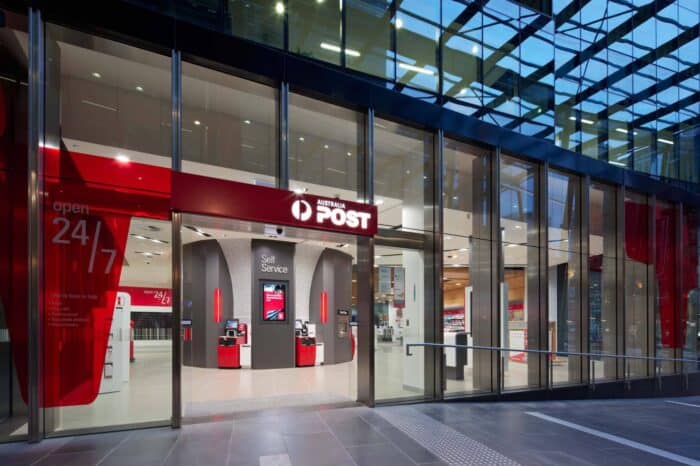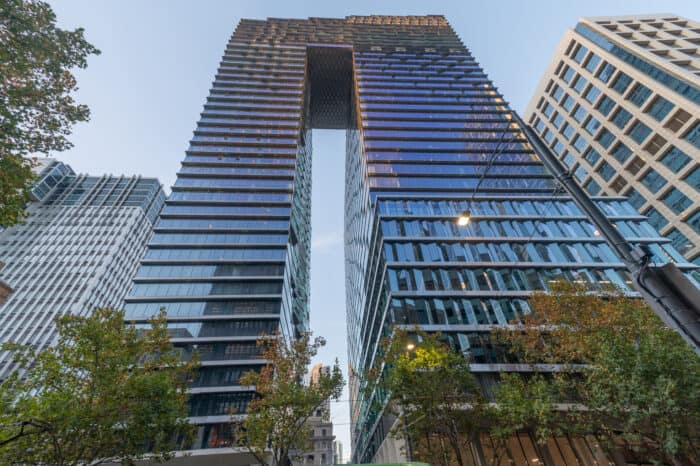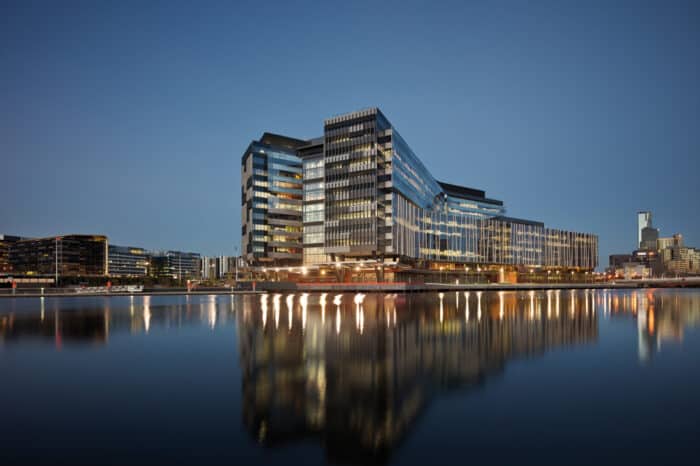
ANZ Tower – 242 Pitt Street, Sydney
UT Consulting recently completed the audio visual design, documentation, and project management services for the ANZ Tower located at 242 Pitt Street in Sydney.
Referred to as the ANZ Sydney Workplace Evolution Project, the project spanned 13 floors and includes technology solutions at the forefront of workplace technology design and innovation. The Tower includes technology solutions which consider:
- A 20% flexible working ratio.
- Post- Covid-19 technology considerations, employee mobility, and virtual meeting spaces.
- Flexible lab space requirements and facilities.
- A reimagined client and executive environment.
- Employee wellness, enhanced by easy to use and cutting-edge technology.
The UT Consulting team delivered the audio visual systems staged in two separate workstreams. Stage 1 included Working Floors, with Stage 2 focused on Specialist Floors.
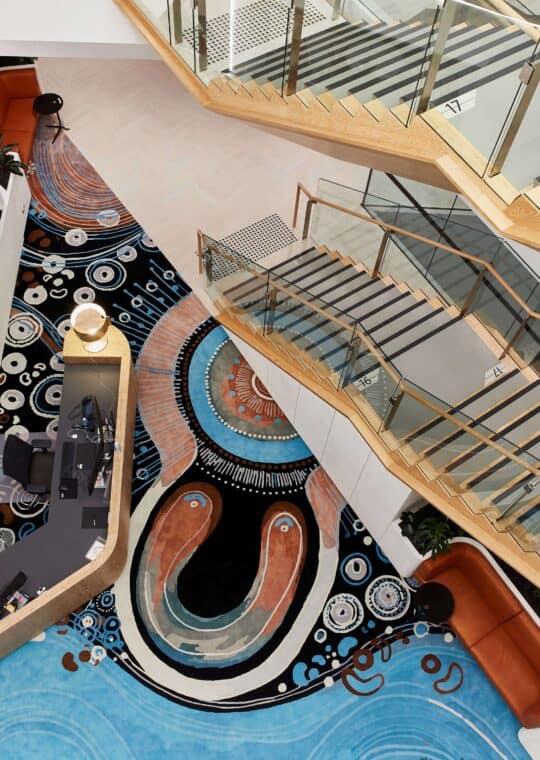
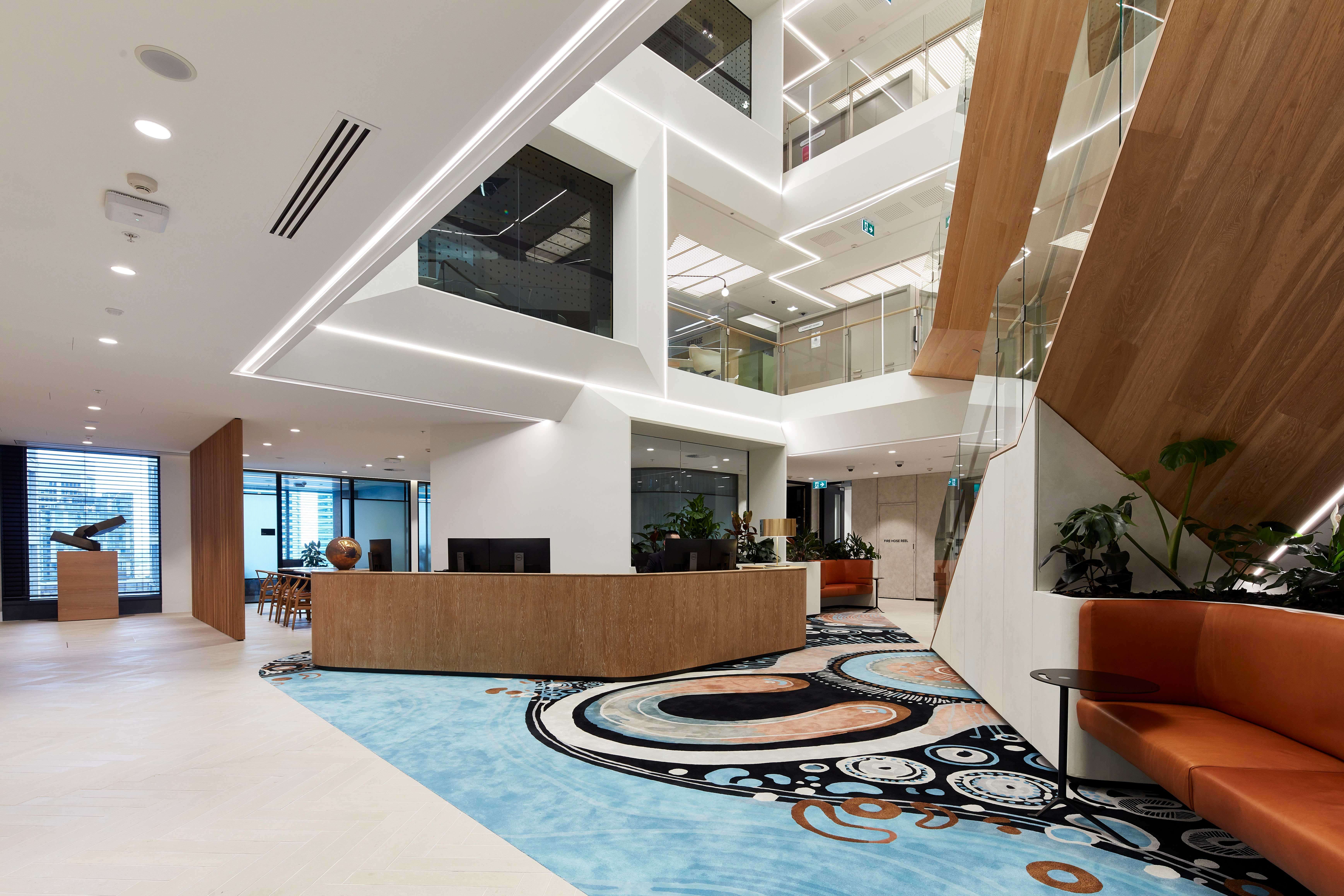
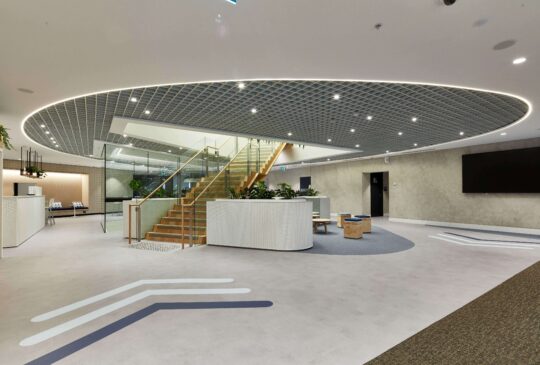
Working Floors
The Working Floors included audio visual systems between Floor 7 to 12 and systems from Floor 17 to 20. Across these 10 floors, our team designed audio visual systems across 42 spaces including executive offices, meeting rooms, single and dual display boardrooms, and dedicated videoconferencing rooms.
Specialist Floors
The ANZ Tower’s Specialist Floors include a number of bespoke and innovative audio visual systems across Floors 13, 14, and 16. Across these three floors, our team designed audio visual systems for 22 different spaces.
Floor 13 includes a Flexible Venture Lab, comprised of four spaces including a 12-person meeting room, a showcase space, a scrum space, and a 10-person meeting room. The Venture Lab spaces are used for meetings, presentations, function of various size, and are facilitated by a flexible audio visual system that supports a variety of room and furniture configurations.
Floor 13 also include a projection system and a Digital Signage display located within circulation areas near the lift lobby, providing staff and visitors with an engaging experience while waiting or arriving from lifts.
Throughout Floor 16 there are several Combinable Meeting Rooms, consisting of two meeting rooms separated by an operable wall and the Executive Boardroom The Combinable Meeting Rooms audio visual system provides users with a flexible way to collaborate, share, and present content. Our team designed the audio visual system to support the various room configurations desired by ANZ.
UT Consulting also designed an Event Space consisting of two multifunction spaces separated by operable walls. The Event Space includes a 130-inch direct view LED videowall, comprised of modular LED tiles to create a seamless experience with no visible bezels. Use of the multifunction spaces is facilitated by four large audio visual trolleys, enabling users to collaborate, share, and present content in a flexible format across a 80-inch interactive flat panel display.
UT Consulting was delighted to continue our involvement with ANZ and bring their Workplace Evolution Project to life through our innovative technology designs.
