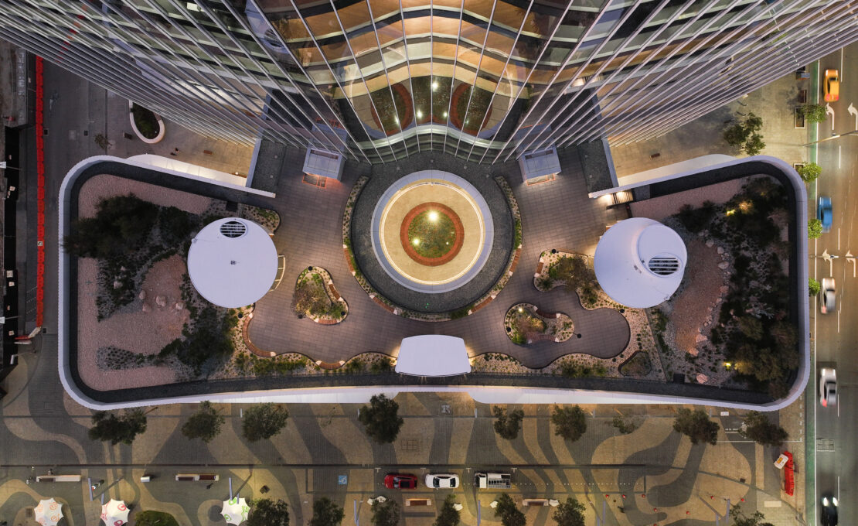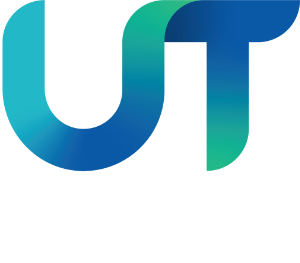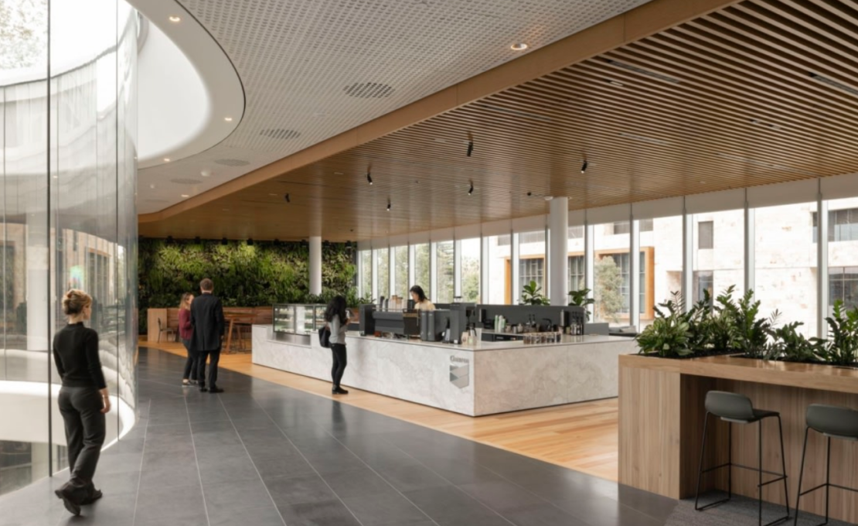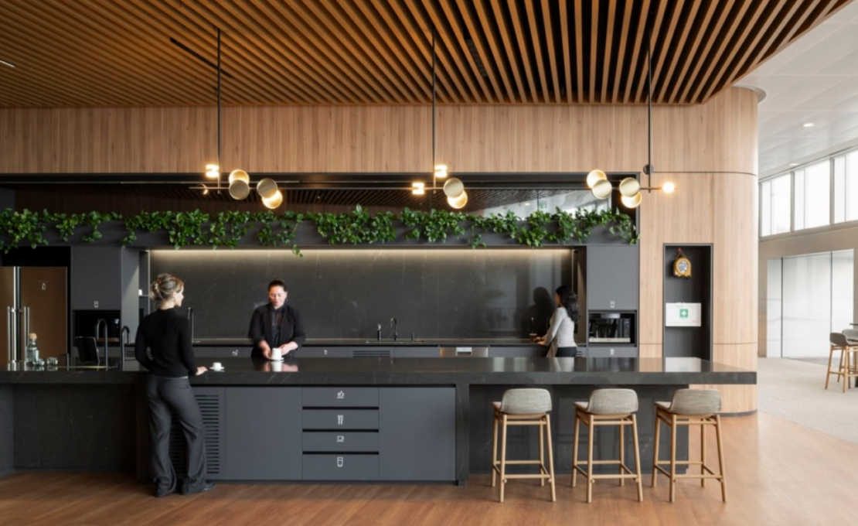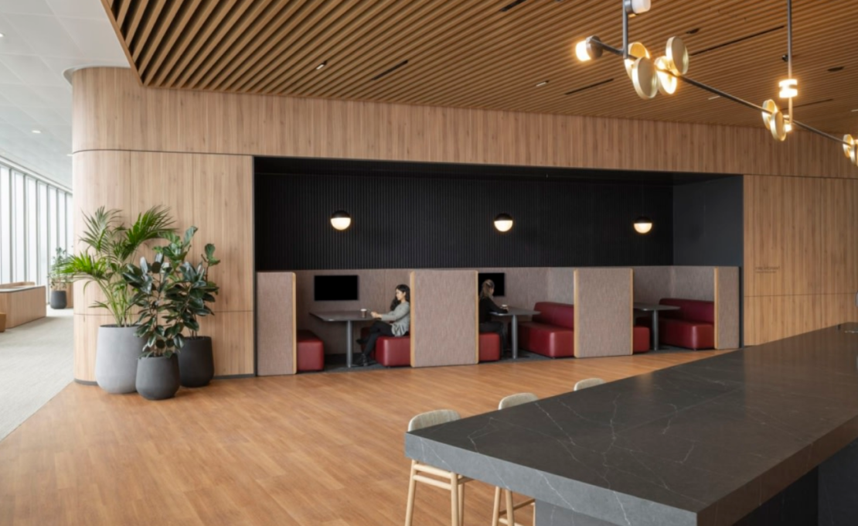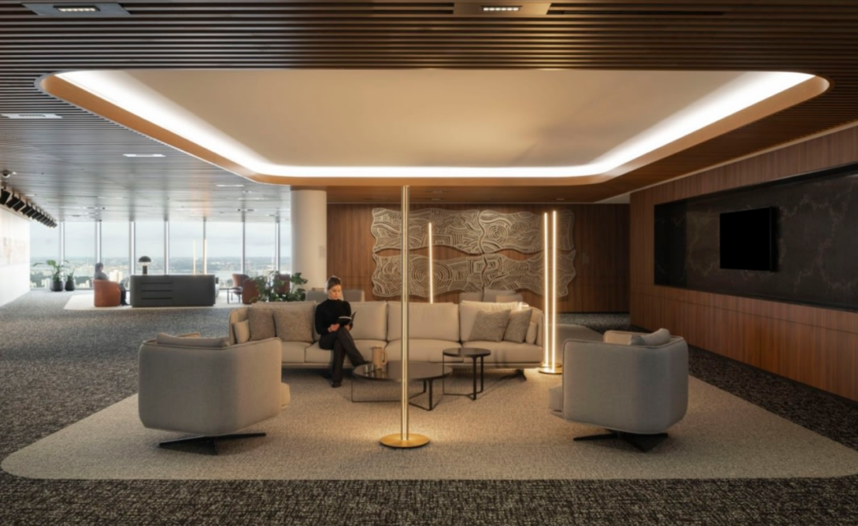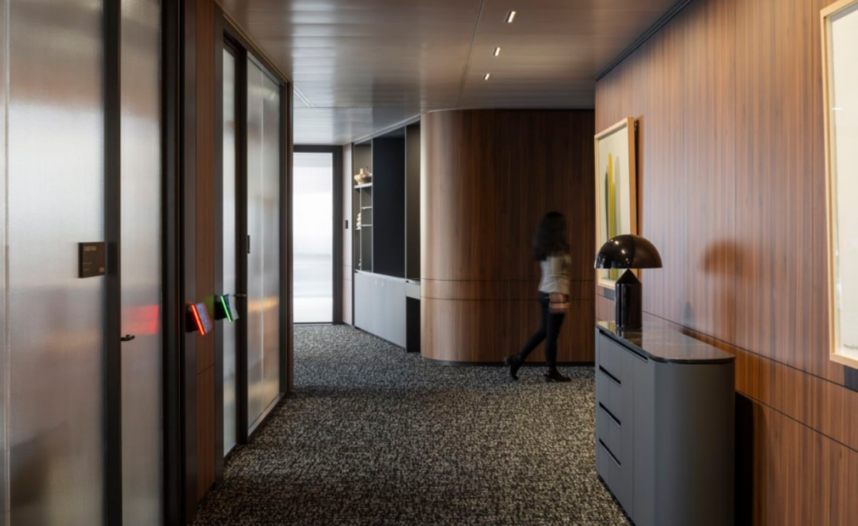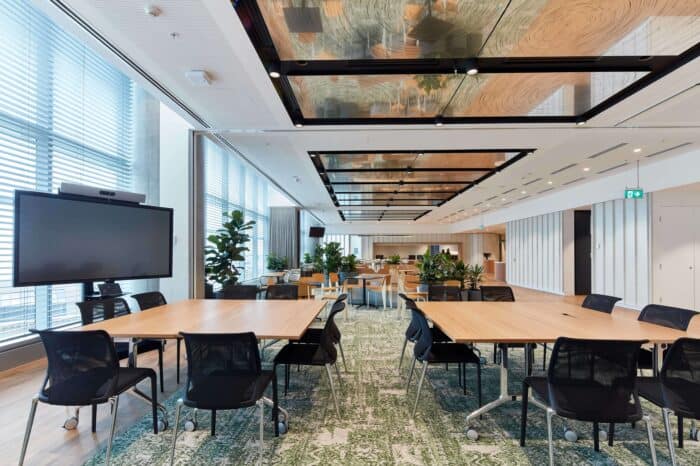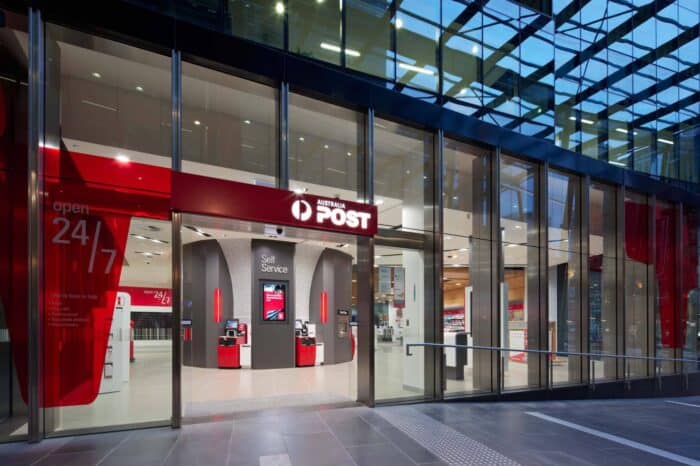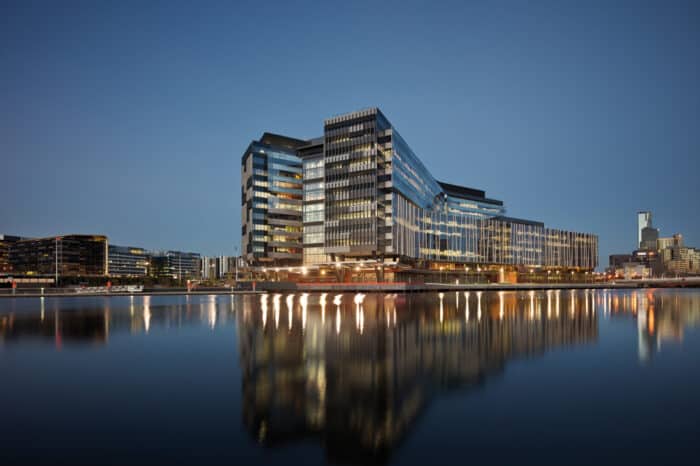
Chevron’s National Headquarters – One the Esplanade, Perth
Chevron’s new national headquarters, located at One the Esplanade in Perth’s Elizaeth Quay, opened its doors in April 2023.
The project represents a $360m investment in Chevron’s future, and it demanded technology infrastructure to complement their vision for the new headquarters. Designed to push the boundaries of workplace technology, the UT Consulting team, in partnership with Chevron’s incumbent service provider, were engaged to design and deliver tailored audio visual solutions that aligned with Chevron’s commitments to collaboration, innovation, and operational efficiency.
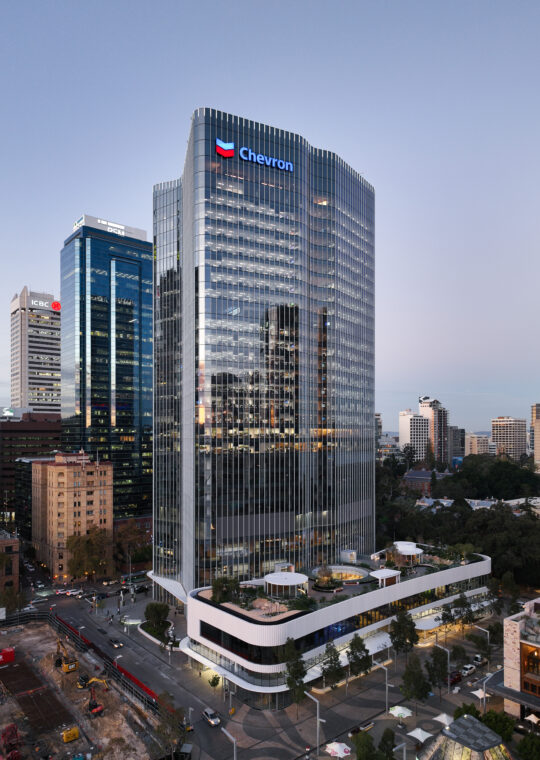
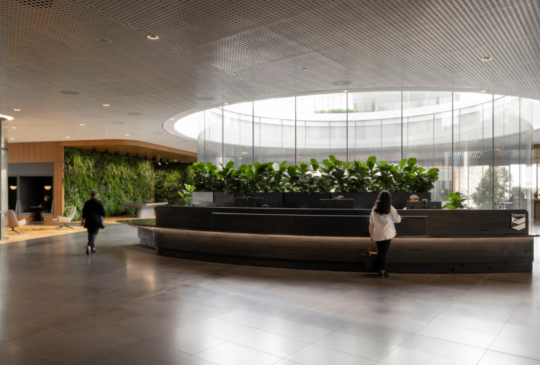
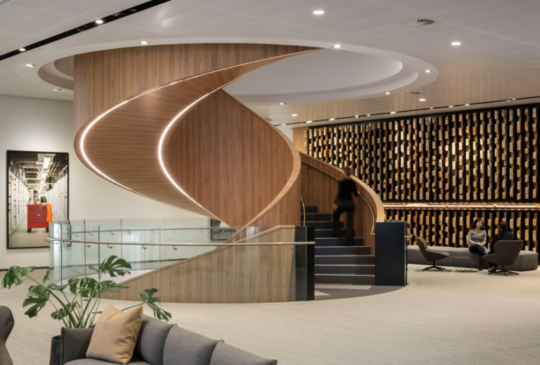
A Pioneer of Workplace Technology
Chevron’s new national headquarters includes purpose designed audio visual systems tailored to support the diverse needs of its workforce. From project inception through to completion, UT Consulting worked closely with key project stakeholder to deliver solutions that combined simplicity, accessibility, and scalability.
Key systems designed and implemented by our team included:
- Collaborative Meeting Rooms: Equipped with flat-panel displays, Microsoft teams enabled systems, and intuitive touch-panel controls, systems were catered to 4, 8, and 12-person configurations.
- Scrum and Project Areas: Interactive flat panels and wireless presentation devices enhance brainstorming and project workflows, providing versatile tools for team collaboration.
- Auditoriums and Large Spaces: Configured with high-resolution displays, integrated sound systems, and advanced control systems, these areas enable Chevron to host impactful events and presentations.
- Wayfinding and Digital Signage: Strategically placed displays enhance navigation and communication across the building, ensuring clarity and accessibility for employees and visitors.
- Moodsonic Soundscapes: Custom-designed sound environments reduce workplace noise distractions and create a more focused, comfortable setting.
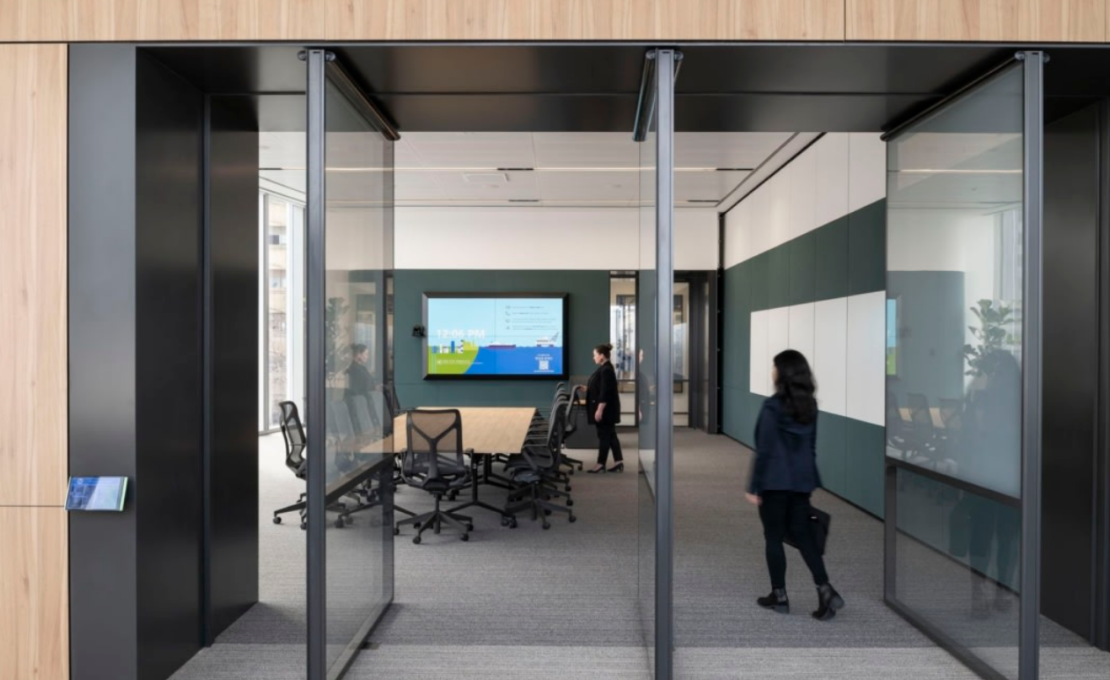
A Collaborative Approach
Led by Tom Carrie from UT Consulting’s Perth office, the project involved extensive collaboration and coordination to deliver to Chevron’s global standards. Tom worked closely with Chevron stakeholders both internal staff and external contractors, architects, services consultants, managing contractor, and the AV service provider to ensure seamless integration of the audio visual system with the building’s IT infrastructure and interior design.
As the main point of contact for the project, Tom embedded himself in with Chevron to ensure he had a robust understanding of their technical and operational requirements along with an understanding of their aspirations for the new national headquarters.
Key elements of our approach included:
- Comprehensive workshops were conducted from the early stages of the project, with key outputs documented to ensure traceability from Concept Design through to Installation.
- Technical submissions and shop drawings from the integrator were thoroughly reviewed to ensure aligned with our specification and Chevron’s operational goals.
- Installed systems were rigorously tested and defects were resolved to ensure systems were fit for operation and met our functional design requirements.
- Dedicated user interface workshops were conducted to refine system functionality, tailoring it to Chevron’s specific needs.
- A focus on supportability, increased up-time and ease of servicing for IT support staff.
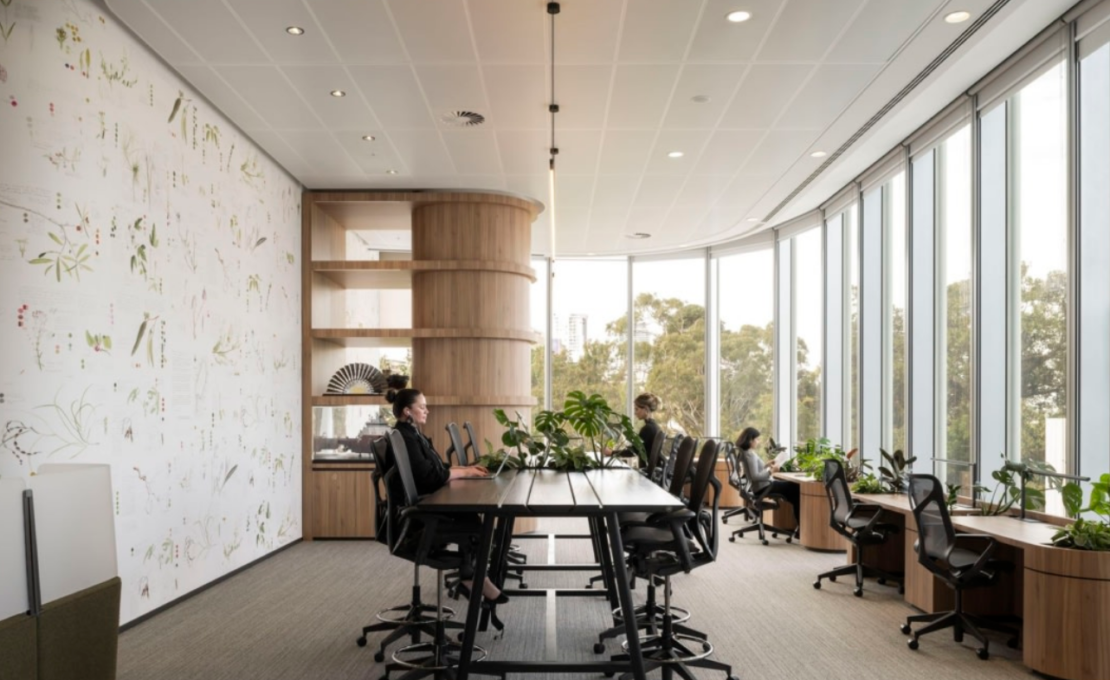
UT Consulting were delighted to work closely with Chevron and their delivery partners to deliver a national headquarters that met their aspirations and positioned them at the forefront of workplace technology, accessibility, and sustainability.
Project images were taken by Dion Robeson.
